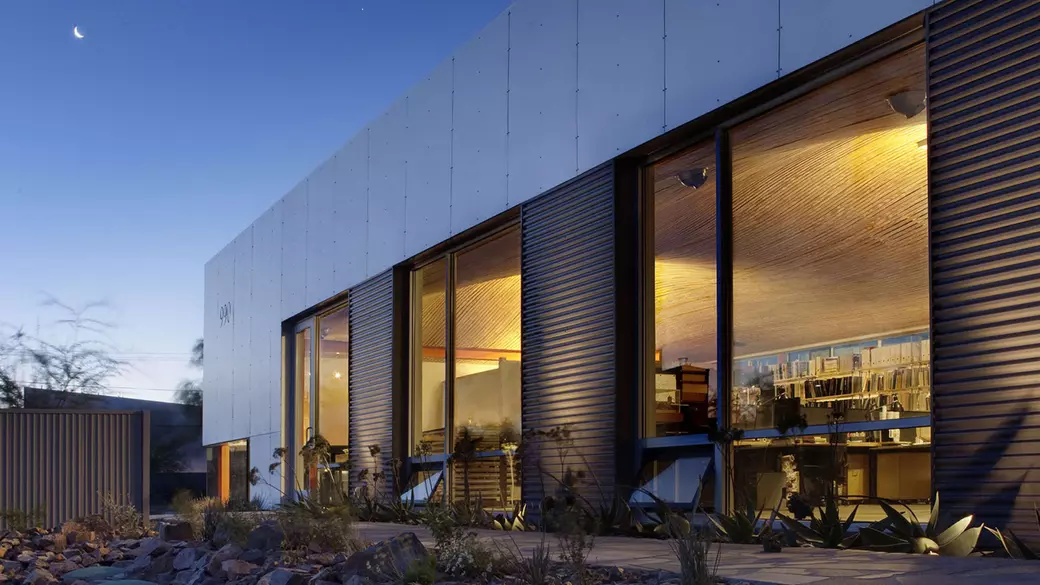Next-generation homes with open floor plans: Embracing Connectivity and Flow


When it comes to next-generation homes, open floor plans are at the forefront of design innovation. By eliminating walls and barriers between living spaces, these homes create a sense of flow and connectivity perfect for modern living. Imagine cooking dinner in the kitchen while still being able to chat with guests in the living room – that's the beauty of an open floor plan. With spaces seamlessly blending into one another, these homes promote interaction, natural light flow, and a feeling of spaciousness that enhances daily living.
Home designs without formal dining rooms:
Formal dining rooms have long been a staple of traditional home design, but in next-gen homes, they're becoming a thing of the past. Instead, homeowners are opting for more versatile dining spaces that can adapt to their changing needs. Whether it's a cozy breakfast nook or an open-concept dining area, these homes are redefining the way we dine. By forgoing the formalities of a separate dining room, next-gen homes prioritize flexibility, encouraging casual gatherings, intimate dinners, or even transforming the space into a home office or play area as needed.
Outdoor Living Rooms & Kitchens: Bridging the Gap Between Indoors and Outdoors
One of the most exciting trends in next-generation home design is the integration of outdoor living spaces. From expansive decks and patios to fully-equipped outdoor kitchens, these homes blur the lines between indoor and outdoor living, allowing homeowners to make the most of their surroundings year-round. Imagine savoring a morning coffee on your outdoor lounge area or hosting a barbecue with friends in your backyard kitchen – outdoor living spaces in next-gen homes offer a seamless extension of the indoor living experience, creating inviting environments for relaxation, entertainment, and connection with nature.
Modern Homes Without Long Hallways: Streamlining Space for Functionality
Gone are the days of long, narrow hallways that serve little purpose other than to connect rooms. In next-gen homes, every square foot is carefully considered, and long hallways are simply unnecessary. Instead, these homes prioritize open, airy layouts that maximize space and functionality. With rooms seamlessly transitioning into one another, homeowners can enjoy a more fluid living experience, where every area serves a purpose and contributes to the overall flow of the home. By eliminating wasted space and optimizing traffic flow, modern homes without long hallways offer a more efficient and practical living environment.
Minimalist home designs without long corridors: Embracing Simplicity and Tranquility
In the world of next-generation homes, less is more. Minimalist design principles reign supreme, with clean lines, simple materials, and clutter-free spaces taking center stage. By eliminating long corridors and unnecessary clutter, these homes create a sense of calm and tranquility that's perfect for modern living. With a focus on quality over quantity, minimalist home designs prioritize functionality, comfort, and aesthetics, offering residents a serene retreat from the hustle and bustle of everyday life.
Categories
Recent Posts











"My job is to find and attract mastery-based agents to the office, protect the culture, and make sure everyone is happy! "
