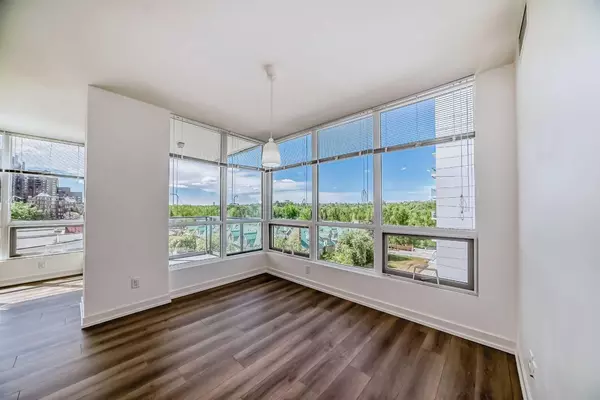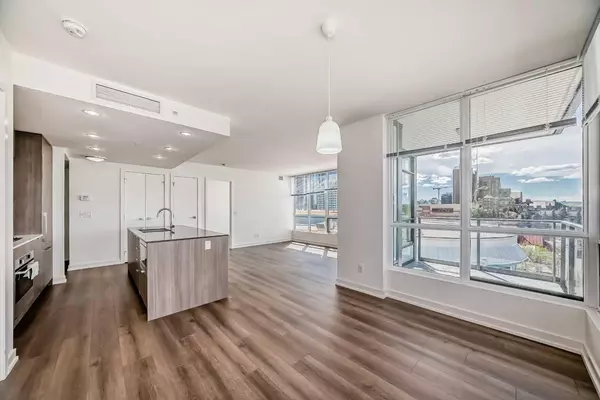
2 Beds
2 Baths
870 SqFt
2 Beds
2 Baths
870 SqFt
Key Details
Property Type Condo
Sub Type Apartment
Listing Status Active
Purchase Type For Sale
Square Footage 870 sqft
Price per Sqft $687
Subdivision Chinatown
MLS® Listing ID A2140855
Style High-Rise (5+)
Bedrooms 2
Full Baths 2
Condo Fees $795/mo
Year Built 2015
Property Description
This two bedroom, two bathroom, air conditioned condo unit is like in a new condition and is move-in ready. Walking into this unit, you'll be welcomed by an abundance of natural light, stunning Bow River, park, and city views, and an amazing contemporary design. The unit has a gourmet kitchen equipped with stainless steel appliances, a gas range, and lots of cabinet space for storage. There is a large centre island with beautiful quartz countertops, designer tile backsplash, and breakfast eating bar. The kitchen opens to a very spacious living room and dining area. The bright primary bedroom connects to a large 3 piece ensuite, and includes a walk-through closet with custom built-in features for storage and convenience. This unit also comes with a second bedroom with a walk-in closet and easy access to a good-sized 4 piece main bathroom.
The complex itself is very secure and has an abundance of amenities you can enjoy, including concierge service, a fitness center, hot tub, sauna, movie theatre, lounge/social room, outdoor courtyard, and many more just steps from the unit.
From the great views to the convenient location and practical features, there are so many reasons to make this your new home. Ideal for the professional couple, investor, or small family. Don’t miss out on this great opportunity to own this condo unit with outstanding value! Call your realtor today to schedule a private viewing!
Location
Province AB
County Calgary
Area Cal Zone Cc
Zoning DC
Direction W
Interior
Interior Features Kitchen Island, No Smoking Home, Open Floorplan, Quartz Counters, Storage, Walk-In Closet(s)
Heating Forced Air, Natural Gas
Cooling Central Air
Flooring Ceramic Tile, Laminate
Inclusions All window coverings
Appliance Built-In Oven, Built-In Refrigerator, Dishwasher, Dryer, Gas Cooktop, Microwave, Range Hood, Washer
Laundry In Unit
Exterior
Exterior Feature Balcony, BBQ gas line
Garage Assigned, Guest, Stall, Underground
Community Features Park, Playground, Shopping Nearby, Sidewalks, Street Lights, Walking/Bike Paths
Amenities Available Elevator(s), Fitness Center, Guest Suite, Party Room, Sauna, Secured Parking, Spa/Hot Tub, Storage, Trash, Visitor Parking
Porch Balcony(s)
Parking Type Assigned, Guest, Stall, Underground
Exposure W
Total Parking Spaces 1
Building
Dwelling Type High Rise (5+ stories)
Story 16
Architectural Style High-Rise (5+)
Level or Stories Single Level Unit
Structure Type Concrete,Stone
Others
HOA Fee Include Common Area Maintenance,Heat,Insurance,Maintenance Grounds,Parking,Professional Management,Security,Security Personnel,Sewer,Snow Removal,Trash,Water
Restrictions Pet Restrictions or Board approval Required,Pets Allowed
Tax ID 91663297
Pets Description Restrictions, Yes

"My job is to find and attract mastery-based agents to the office, protect the culture, and make sure everyone is happy! "






