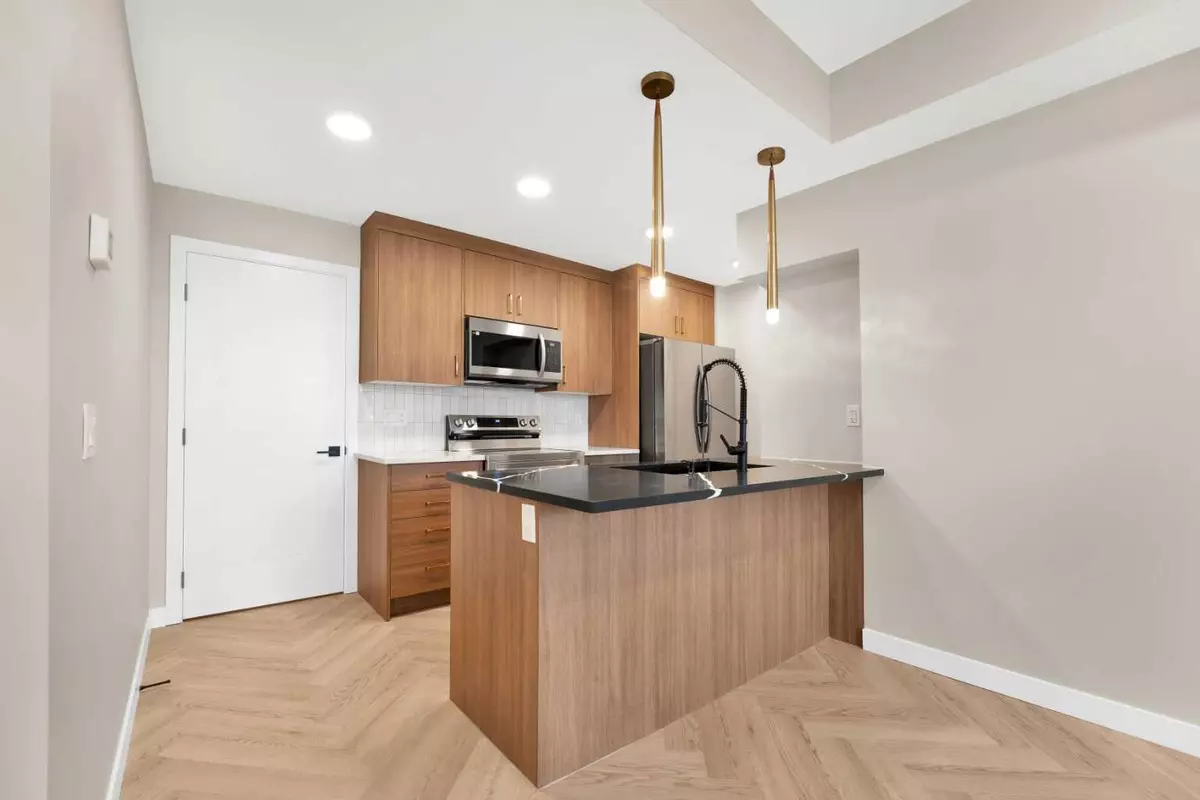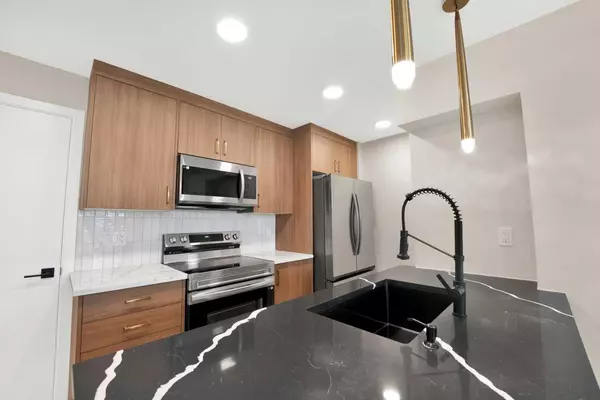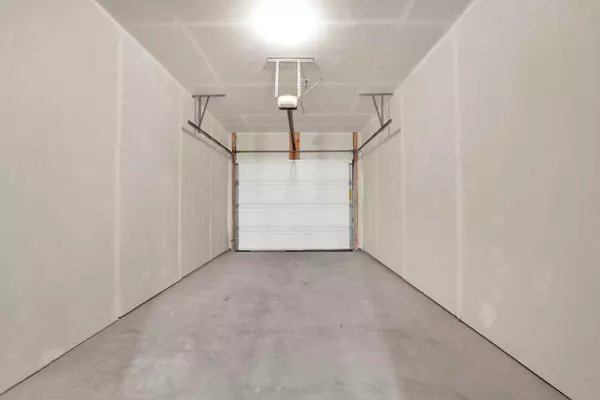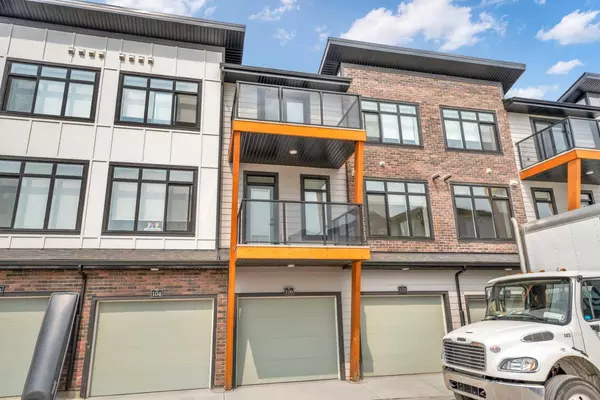
1 Bed
1 Bath
562 SqFt
1 Bed
1 Bath
562 SqFt
Key Details
Property Type Townhouse
Sub Type Row/Townhouse
Listing Status Active
Purchase Type For Sale
Square Footage 562 sqft
Price per Sqft $558
Subdivision Seton
MLS® Listing ID A2158428
Style Stacked Townhouse
Bedrooms 1
Full Baths 1
Condo Fees $139/mo
Year Built 2024
Lot Size 1,234 Sqft
Acres 0.03
Property Description
Location
Province AB
County Calgary
Area Cal Zone Se
Zoning TBD
Direction S
Rooms
Basement None
Interior
Interior Features French Door, Pantry
Heating Forced Air, Natural Gas
Cooling None
Flooring Ceramic Tile, Laminate
Appliance Dishwasher, Dryer, Electric Stove, Garage Control(s), Microwave, Range Hood, Refrigerator, Washer, Window Coverings
Laundry In Unit
Exterior
Exterior Feature None
Garage Single Garage Attached
Garage Spaces 1.0
Fence None
Community Features Schools Nearby, Shopping Nearby, Sidewalks, Street Lights
Amenities Available Other
Roof Type Asphalt Shingle
Porch Awning(s), Front Porch
Lot Frontage 10.0
Parking Type Single Garage Attached
Total Parking Spaces 1
Building
Lot Description City Lot
Dwelling Type Five Plus
Foundation Poured Concrete
Architectural Style Stacked Townhouse
Level or Stories One
Structure Type Asphalt,Wood Frame
New Construction Yes
Others
HOA Fee Include Amenities of HOA/Condo
Restrictions None Known
Pets Description Call

"My job is to find and attract mastery-based agents to the office, protect the culture, and make sure everyone is happy! "






