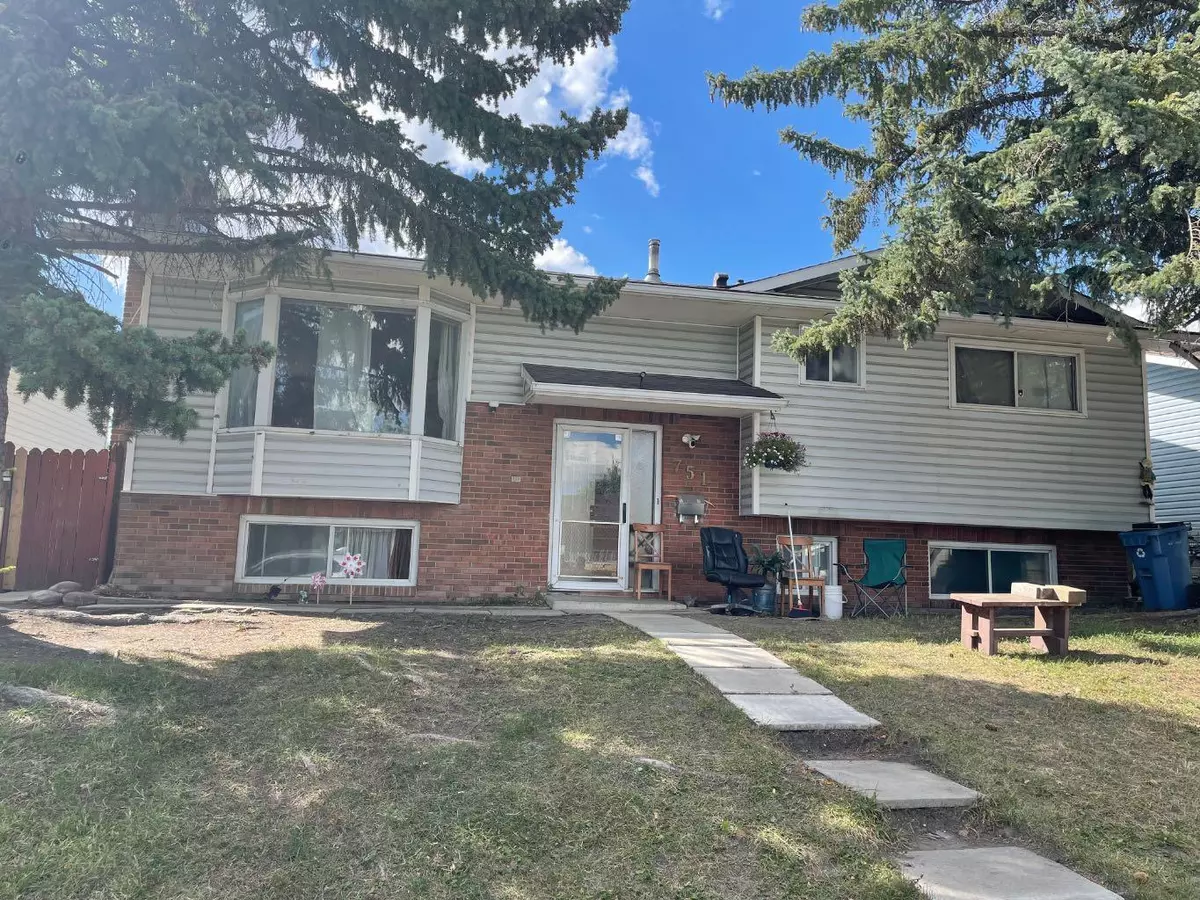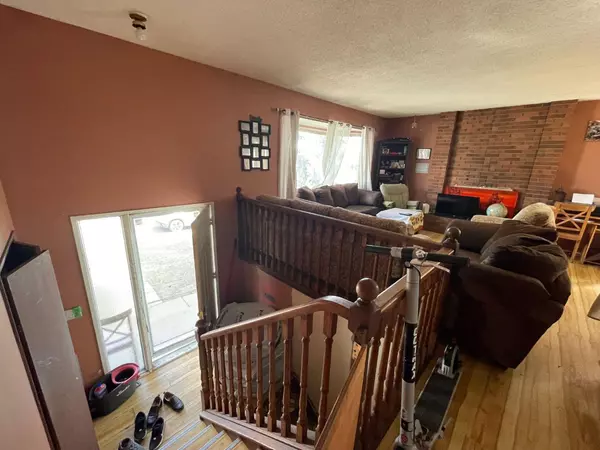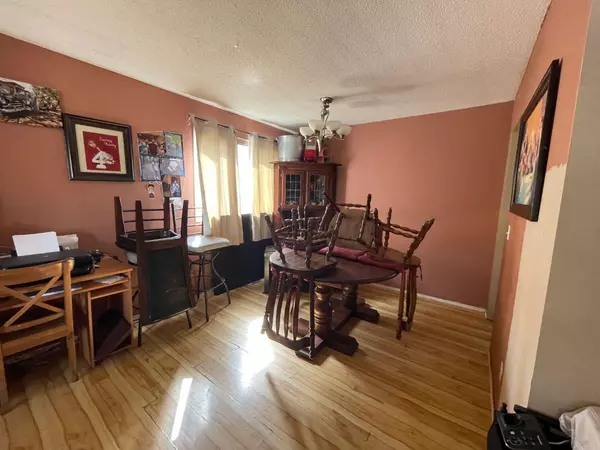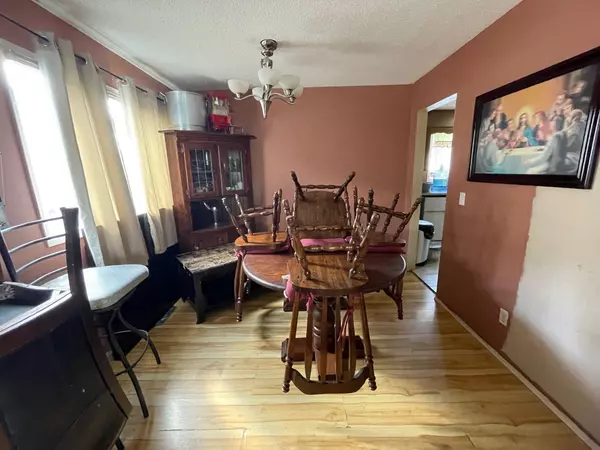
5 Beds
3 Baths
1,237 SqFt
5 Beds
3 Baths
1,237 SqFt
Key Details
Property Type Single Family Home
Sub Type Detached
Listing Status Active
Purchase Type For Sale
Square Footage 1,237 sqft
Price per Sqft $444
Subdivision Rundle
MLS® Listing ID A2160315
Style Bi-Level
Bedrooms 5
Full Baths 2
Half Baths 1
Year Built 1975
Lot Size 5,199 Sqft
Acres 0.12
Property Description
Downstairs, a fully-finished illegal suite offers a separate entrance, providing privacy and flexibility. A wet bar adds a touch of entertainment, making it a great space for gatherings. The family room, featuring another cozy brick fireplace, offers a comfortable place to relax and unwind. Two additional bedrooms in the lower level provide ample space for guests or family members. A full bathroom and laundry facilities complete the downstairs living space.
Conveniently located within a 10 minute walking distance of Rundle train station, Superstore, and Sunridge Mall, this home offers easy access to shopping, dining, and transportation options. Enjoy the convenience of living in a vibrant and bustling neighborhood while also enjoying the peace and quiet of your own private oasis. There is an active leak from the main bath tub into lower level with bucket underneath to catch the dripping water. House needs some TLC.
Location
Province AB
County Calgary
Area Cal Zone Ne
Zoning R-C1
Direction E
Rooms
Basement Separate/Exterior Entry, Full, Suite
Interior
Interior Features Bar, No Animal Home, No Smoking Home
Heating Forced Air, Natural Gas
Cooling ENERGY STAR Qualified Equipment
Flooring Laminate, Tile
Fireplaces Number 2
Fireplaces Type Mixed
Inclusions none
Appliance Electric Range, Electric Stove, Range Hood, Refrigerator, Washer/Dryer, Window Coverings
Laundry In Basement
Exterior
Exterior Feature Private Entrance, Private Yard
Garage None, On Street
Fence Fenced
Community Features Park, Playground, Schools Nearby, Shopping Nearby, Street Lights, Walking/Bike Paths
Roof Type Asphalt Shingle
Porch None
Lot Frontage 52.0
Parking Type None, On Street
Exposure E
Total Parking Spaces 3
Building
Lot Description Back Lane, Back Yard, Rectangular Lot, Views
Dwelling Type House
Foundation Poured Concrete
Architectural Style Bi-Level
Level or Stories Bi-Level
Structure Type Brick,Concrete,Vinyl Siding,Wood Frame
Others
Restrictions None Known

"My job is to find and attract mastery-based agents to the office, protect the culture, and make sure everyone is happy! "






