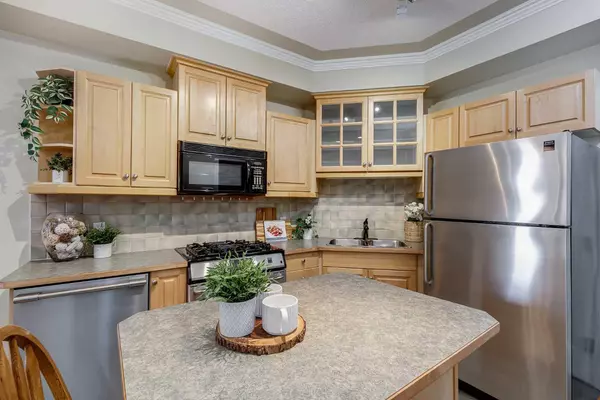
1 Bed
1 Bath
703 SqFt
1 Bed
1 Bath
703 SqFt
Key Details
Property Type Condo
Sub Type Apartment
Listing Status Active
Purchase Type For Sale
Square Footage 703 sqft
Price per Sqft $405
Subdivision Beltline
MLS® Listing ID A2150952
Style High-Rise (5+)
Bedrooms 1
Full Baths 1
Condo Fees $573/mo
Year Built 2000
Property Description
Location
Province AB
County Calgary
Area Cal Zone Cc
Zoning CC-MHX
Direction N
Rooms
Basement None
Interior
Interior Features Crown Molding, Jetted Tub, Laminate Counters, No Animal Home, No Smoking Home, Open Floorplan
Heating Baseboard
Cooling None
Flooring Carpet, Hardwood, Tile
Fireplaces Number 1
Fireplaces Type Family Room, Gas, Mantle, Stone
Inclusions Parkade Storage Container
Appliance Dishwasher, Dryer, Gas Stove, Microwave Hood Fan, Refrigerator, Washer, Window Coverings
Laundry In Unit, Laundry Room
Exterior
Exterior Feature None
Garage Titled, Underground
Community Features Park, Playground, Schools Nearby, Shopping Nearby, Tennis Court(s)
Amenities Available Bicycle Storage, Elevator(s), Roof Deck, Secured Parking
Porch Balcony(s)
Parking Type Titled, Underground
Exposure NW
Total Parking Spaces 1
Building
Dwelling Type High Rise (5+ stories)
Story 7
Foundation Poured Concrete
Architectural Style High-Rise (5+)
Level or Stories Single Level Unit
Structure Type Brick,Concrete,Stucco
Others
HOA Fee Include Common Area Maintenance,Heat,Insurance,Professional Management,Reserve Fund Contributions,Sewer,Snow Removal,Trash,Water
Restrictions Pet Restrictions or Board approval Required,Restrictive Covenant
Tax ID 95354645
Pets Description Restrictions

"My job is to find and attract mastery-based agents to the office, protect the culture, and make sure everyone is happy! "






