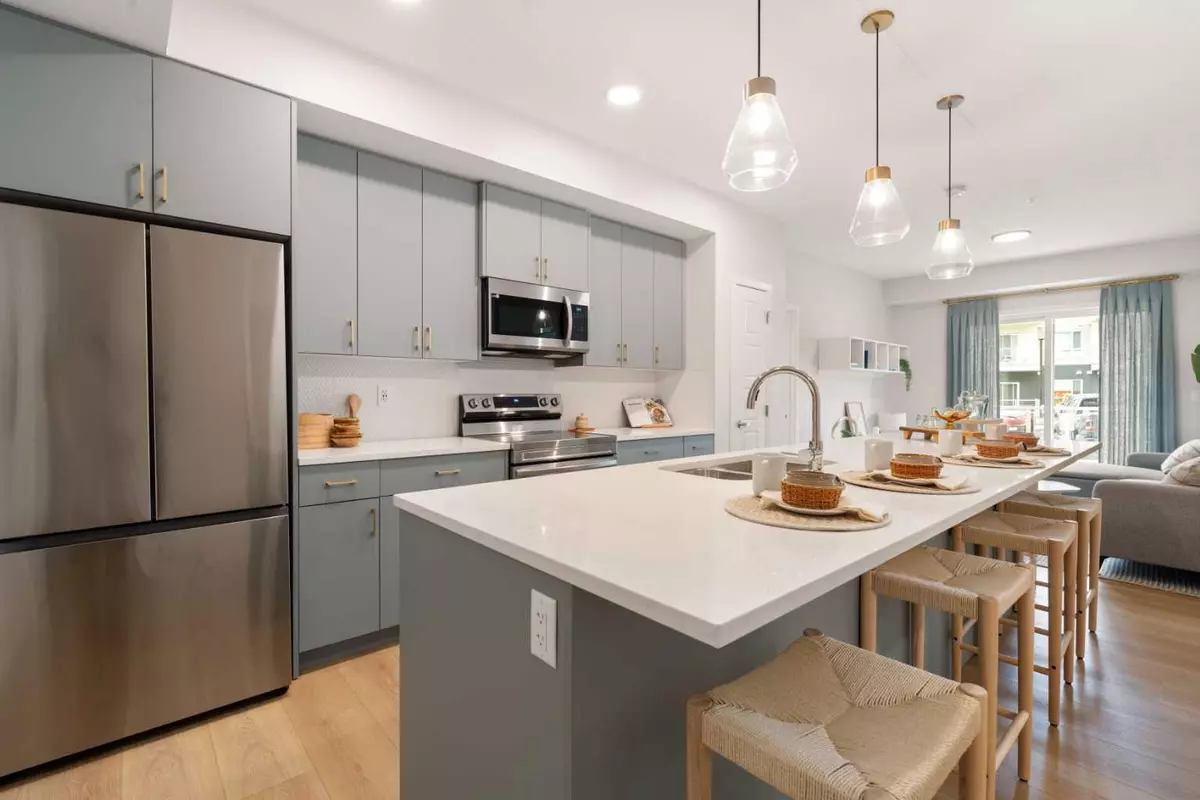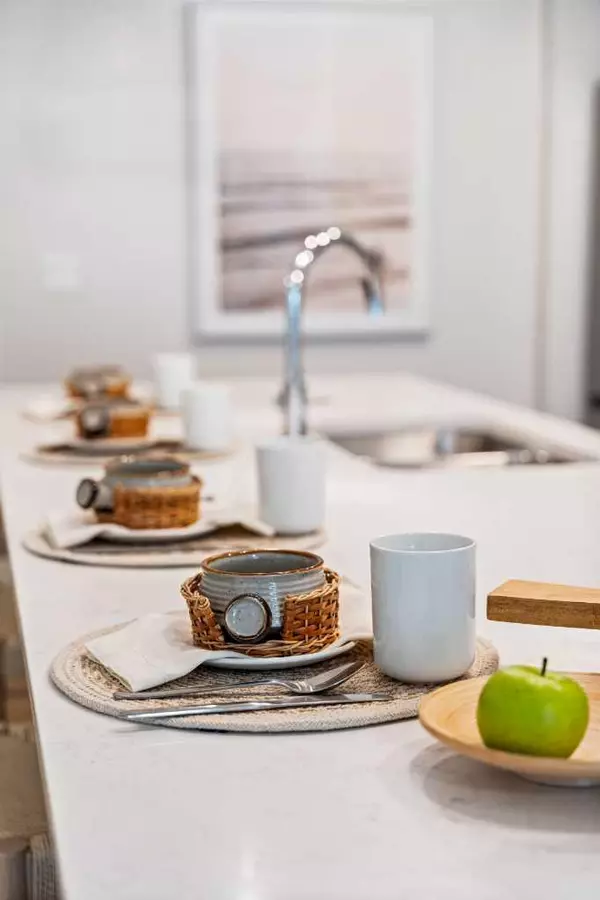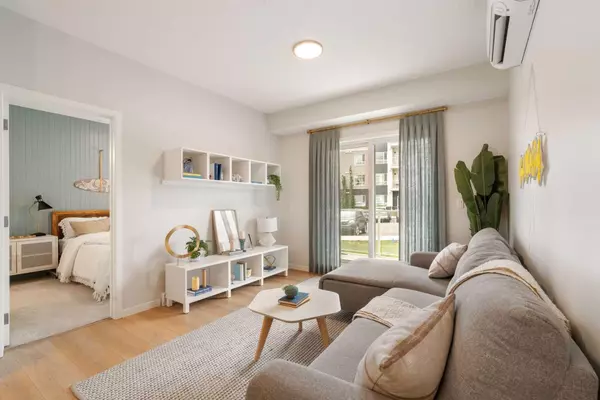
2 Beds
2 Baths
858 SqFt
2 Beds
2 Baths
858 SqFt
Key Details
Property Type Condo
Sub Type Apartment
Listing Status Active
Purchase Type For Sale
Square Footage 858 sqft
Price per Sqft $524
Subdivision Seton
MLS® Listing ID A2170144
Style Apartment
Bedrooms 2
Full Baths 2
Condo Fees $329/mo
Year Built 2022
Property Description
The beautifully designed kitchen features UPGRADED elegant baby blue cabinetry accented with gold fixtures, sleek quartz countertops, and an expansive island with seating—perfect for casual meals or entertaining in style. Upgraded lighting and plumbing fixtures elevate the space, creating a refined atmosphere that exudes modern sophistication.
Adding to its allure, the condo is equipped with an air conditioning unit for year-round comfort. The primary bedroom serves as a private retreat, offering a luxurious ensuite with dual sinks, a spacious walk-in shower, and a walk-in closet for ample storage. The second generously sized bedroom provides flexibility for use as a home office, guest room, or additional living space, and is conveniently located next to a stylish guest bathroom.
This unit also offers excellent income potential, being Airbnb-friendly, allowing you to host short-term guests for extra income. Practicality meets comfort with in-suite laundry, abundant storage, and premium parking options.
Located just steps away from an array of amenities—shopping, dining, entertainment, and recreational facilities—this condo blends luxury, convenience, and income potential. With easy access to major transportation routes, commuting is a breeze. Don’t miss the opportunity to own this high-spec, former show suite—schedule a private showing today and experience luxury living with Airbnb potential in Seton!
Location
Province AB
County Calgary
Area Cal Zone Se
Zoning M-1
Direction S
Interior
Interior Features Built-in Features, High Ceilings, Kitchen Island, No Animal Home, No Smoking Home, Open Floorplan, Quartz Counters, See Remarks, Vinyl Windows
Heating Baseboard
Cooling Wall/Window Unit(s)
Flooring Carpet, See Remarks, Vinyl Plank
Inclusions AC Unit
Appliance Dishwasher, Electric Stove, Microwave Hood Fan, Refrigerator, See Remarks, Washer/Dryer, Window Coverings
Laundry In Unit
Exterior
Exterior Feature Balcony, BBQ gas line
Garage Assigned, Heated Garage, Parkade, Parking Lot, Secured, See Remarks, Titled, Underground
Community Features Park, Playground, Schools Nearby, Shopping Nearby, Walking/Bike Paths
Amenities Available Bicycle Storage, Elevator(s), Parking, Secured Parking, Visitor Parking
Porch Balcony(s)
Parking Type Assigned, Heated Garage, Parkade, Parking Lot, Secured, See Remarks, Titled, Underground
Exposure S
Total Parking Spaces 2
Building
Dwelling Type Low Rise (2-4 stories)
Story 4
Architectural Style Apartment
Level or Stories Single Level Unit
Structure Type Concrete,See Remarks,Wood Frame
New Construction Yes
Others
HOA Fee Include Common Area Maintenance,Heat,Insurance,Parking,Professional Management,Reserve Fund Contributions,See Remarks,Water
Restrictions Pet Restrictions or Board approval Required
Tax ID 95487541
Pets Description Restrictions

"My job is to find and attract mastery-based agents to the office, protect the culture, and make sure everyone is happy! "






