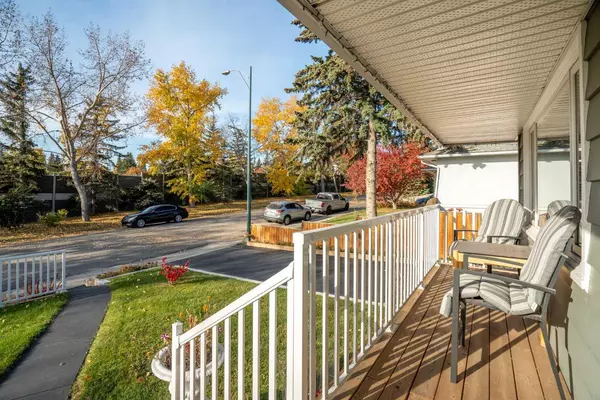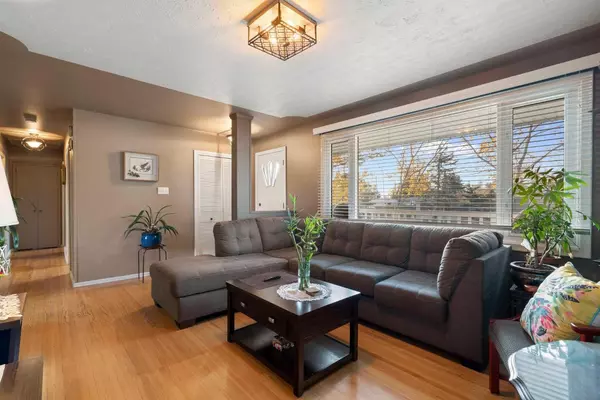
4 Beds
2 Baths
958 SqFt
4 Beds
2 Baths
958 SqFt
Key Details
Property Type Single Family Home
Sub Type Detached
Listing Status Active
Purchase Type For Sale
Square Footage 958 sqft
Price per Sqft $782
Subdivision Thorncliffe
MLS® Listing ID A2173128
Style Bungalow
Bedrooms 4
Full Baths 2
Year Built 1956
Lot Size 6,843 Sqft
Acres 0.16
Property Description
Location
Province AB
County Calgary
Area Cal Zone N
Zoning R-CG
Direction SW
Rooms
Basement Finished, Full
Interior
Interior Features See Remarks
Heating Forced Air, Natural Gas
Cooling None
Flooring Carpet, Concrete, Hardwood, Linoleum, Vinyl Plank
Fireplaces Number 1
Fireplaces Type Basement, Gas, Raised Hearth, Tile
Inclusions Refrigerator in garage, window coverings, green house, green house heater, green house grow lights, shed, outdoor gas cooktop (as is)
Appliance Dishwasher, Dryer, Electric Stove, Freezer, Garage Control(s), Microwave, Range Hood, Refrigerator, Washer
Laundry In Basement
Exterior
Exterior Feature BBQ gas line, Garden, Outdoor Kitchen, Rain Gutters, Storage
Garage 220 Volt Wiring, Alley Access, Concrete Driveway, Double Garage Detached, Drive Through, Front Drive, Heated Garage, Insulated, Tandem
Garage Spaces 2.0
Fence Fenced
Community Features Park, Schools Nearby, Shopping Nearby, Walking/Bike Paths
Roof Type Asphalt Shingle
Porch Covered, Deck, Patio
Lot Frontage 60.01
Parking Type 220 Volt Wiring, Alley Access, Concrete Driveway, Double Garage Detached, Drive Through, Front Drive, Heated Garage, Insulated, Tandem
Total Parking Spaces 4
Building
Lot Description Back Lane, Back Yard, Landscaped, Level, Rectangular Lot
Dwelling Type House
Foundation Poured Concrete
Architectural Style Bungalow
Level or Stories One
Structure Type Concrete,Stucco,Wood Frame,Wood Siding
Others
Restrictions See Remarks
Tax ID 95251671

"My job is to find and attract mastery-based agents to the office, protect the culture, and make sure everyone is happy! "






