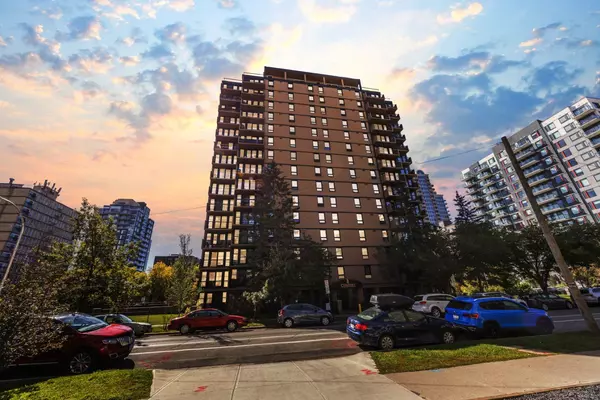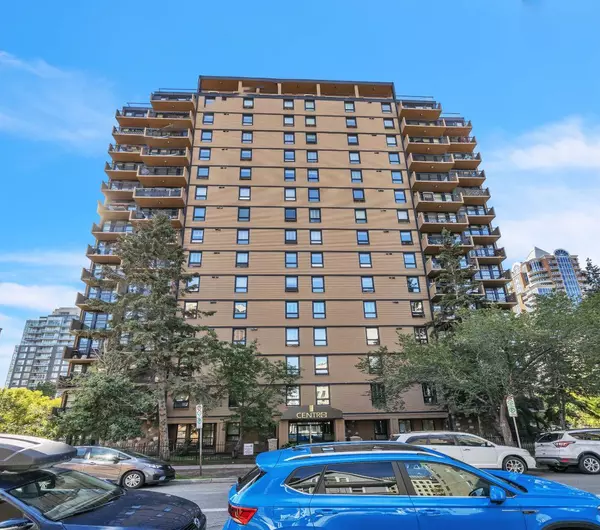
2 Beds
1 Bath
818 SqFt
2 Beds
1 Bath
818 SqFt
Key Details
Property Type Condo
Sub Type Apartment
Listing Status Active
Purchase Type For Sale
Square Footage 818 sqft
Price per Sqft $372
Subdivision Beltline
MLS® Listing ID A2175482
Style High-Rise (5+)
Bedrooms 2
Full Baths 1
Condo Fees $683/mo
Year Built 1969
Property Description
Location
Province AB
County Calgary
Area Cal Zone Cc
Zoning CC-MH
Direction N
Rooms
Basement None
Interior
Interior Features Breakfast Bar, Granite Counters, Open Floorplan, Pantry
Heating Baseboard, Natural Gas
Cooling None
Flooring Carpet, Ceramic Tile, Hardwood
Appliance Dishwasher, Electric Oven, Electric Stove, European Washer/Dryer Combination, Microwave, Refrigerator, Window Coverings
Laundry In Unit
Exterior
Exterior Feature Balcony
Garage Assigned, Stall
Community Features Park, Playground, Schools Nearby, Shopping Nearby, Sidewalks
Amenities Available Elevator(s), Fitness Center, Laundry, Parking, Visitor Parking
Roof Type Tar/Gravel
Porch Balcony(s)
Parking Type Assigned, Stall
Exposure N
Total Parking Spaces 1
Building
Dwelling Type High Rise (5+ stories)
Story 16
Foundation Poured Concrete
Architectural Style High-Rise (5+)
Level or Stories Single Level Unit
Structure Type Concrete
Others
HOA Fee Include Common Area Maintenance,Electricity,Gas,Heat,Insurance,Professional Management,Reserve Fund Contributions,Sewer,Snow Removal,Trash,Water
Restrictions Pet Restrictions or Board approval Required
Tax ID 94927856
Pets Description Restrictions, Yes

"My job is to find and attract mastery-based agents to the office, protect the culture, and make sure everyone is happy! "






