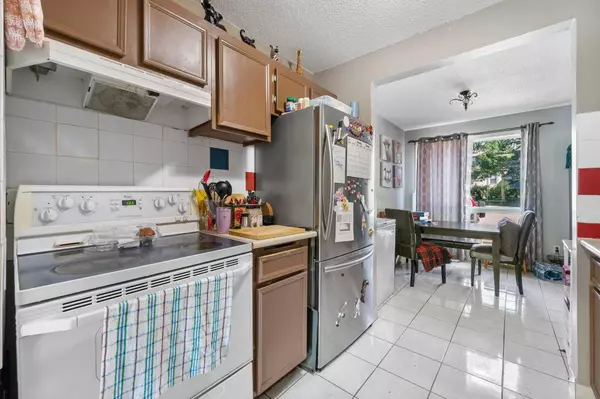
4 Beds
2 Baths
1,144 SqFt
4 Beds
2 Baths
1,144 SqFt
Key Details
Property Type Townhouse
Sub Type Row/Townhouse
Listing Status Active
Purchase Type For Sale
Square Footage 1,144 sqft
Price per Sqft $322
Subdivision Ranchlands
MLS® Listing ID A2176728
Style 2 Storey
Bedrooms 4
Full Baths 1
Half Baths 1
Condo Fees $454/mo
Year Built 1979
Property Description
Location
Province AB
County Calgary
Area Cal Zone Nw
Zoning M-C1
Direction W
Rooms
Basement Finished, Full
Interior
Interior Features No Animal Home
Heating Forced Air
Cooling None
Flooring Carpet, Ceramic Tile, Hardwood, Laminate
Appliance Electric Stove, Range Hood, Refrigerator, Washer/Dryer
Laundry In Basement
Exterior
Exterior Feature None
Garage Off Street, Stall
Fence Fenced
Community Features Park, Playground, Schools Nearby, Shopping Nearby
Amenities Available None
Roof Type Asphalt Shingle
Porch None
Parking Type Off Street, Stall
Exposure W
Total Parking Spaces 1
Building
Lot Description Back Yard, Few Trees
Dwelling Type Other
Foundation Poured Concrete
Architectural Style 2 Storey
Level or Stories Two
Structure Type Mixed
Others
HOA Fee Include Insurance,Maintenance Grounds,Parking,Professional Management,Reserve Fund Contributions,Snow Removal,Trash
Restrictions None Known
Tax ID 95185860
Pets Description Yes

"My job is to find and attract mastery-based agents to the office, protect the culture, and make sure everyone is happy! "






