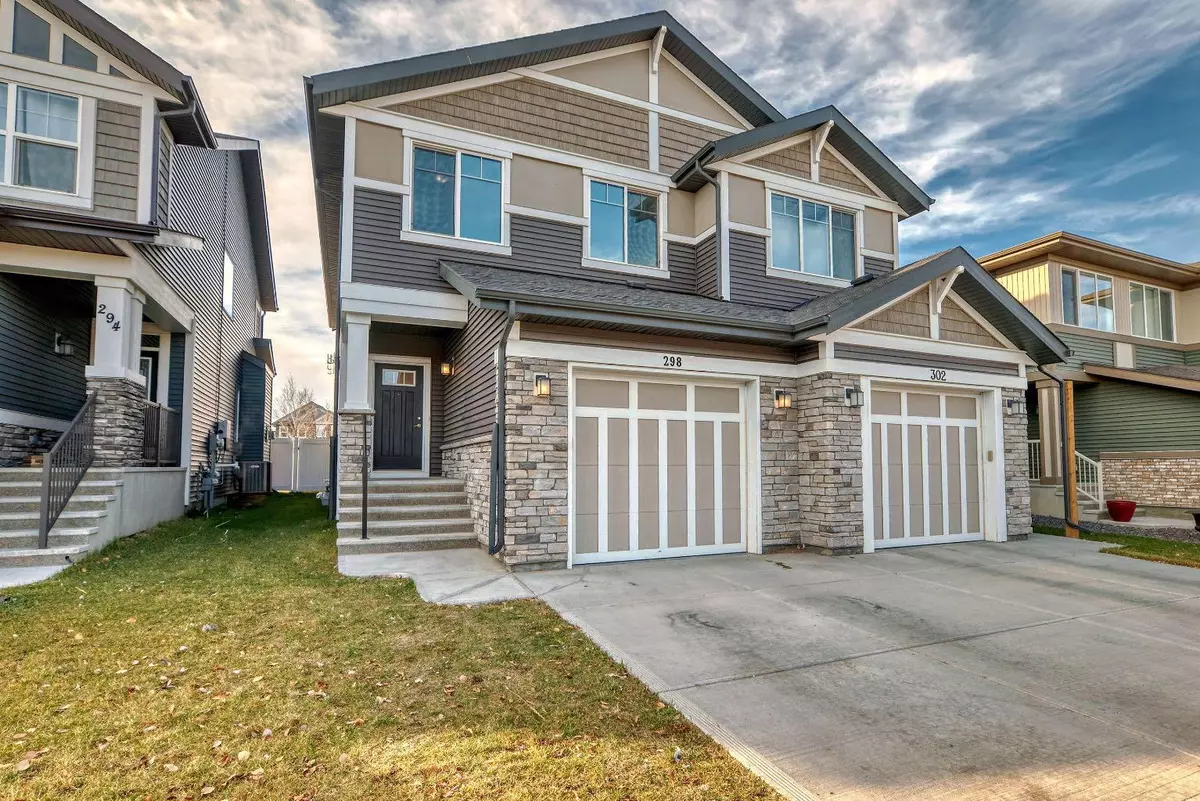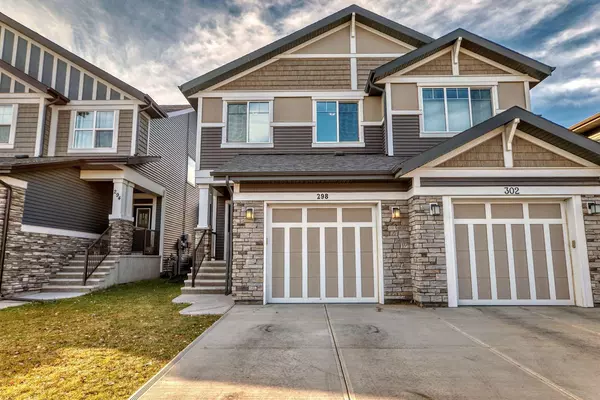
3 Beds
2 Baths
1,671 SqFt
3 Beds
2 Baths
1,671 SqFt
Key Details
Property Type Multi-Family
Sub Type Semi Detached (Half Duplex)
Listing Status Active
Purchase Type For Sale
Square Footage 1,671 sqft
Price per Sqft $332
Subdivision Kings Heights
MLS® Listing ID A2176190
Style 2 Storey,Side by Side
Bedrooms 3
Full Baths 2
Year Built 2018
Lot Size 2,871 Sqft
Acres 0.07
Property Description
Upon entering, you'll notice the beautiful Divine Maestro laminate flooring graces the main floor throughout, leading you to the spacious and open-concept living area perfect for entertaining or cozy family nights. The well-appointed kitchen features ample quartz counter space, modern stainless steel appliances, a corner pantry and a convenient breakfast nook. The separate dining area adds an elegant touch to everyday meals.
Upstairs, the relaxing primary bedroom is complete with a walk-in closet and an extended 5pc private ensuite bathroom for you to unwind. Two additional bedrooms offer generous space and share a modern full bath. Plus, a versatile bonus room provides endless options. And dont forget laundry is on the upper floor!
Enjoy the convenience of an attached single-car garage with tons of space for shelving and storage, and a private driveway, along with a low-maintenance backyard with freshly painted deck ready for outdoor gatherings or quiet afternoons. The basement with a 3rd bathroom roughed-in remains unspoiled for you to add your own personal touch. Close to schools, parks and endless amenities. This home offers everything you need for comfortable, stylish living—schedule your showing today!
Location
Province AB
County Airdrie
Zoning R2
Direction E
Rooms
Basement Full, Unfinished
Interior
Interior Features Kitchen Island, No Animal Home, No Smoking Home, Pantry, Quartz Counters, Vinyl Windows, Walk-In Closet(s)
Heating Forced Air
Cooling None
Flooring Carpet, Ceramic Tile, Laminate, Linoleum
Inclusions none
Appliance Dishwasher, Dryer, Electric Stove, Garage Control(s), Microwave Hood Fan, Refrigerator, Washer, Window Coverings
Laundry Upper Level
Exterior
Exterior Feature BBQ gas line, Private Yard
Garage Single Garage Attached
Garage Spaces 1.0
Fence Fenced
Community Features Schools Nearby, Sidewalks, Street Lights
Roof Type Asphalt Shingle
Porch Deck
Lot Frontage 25.0
Parking Type Single Garage Attached
Exposure E
Total Parking Spaces 2
Building
Lot Description Back Yard, City Lot, Front Yard, Lawn, No Neighbours Behind, Level, Rectangular Lot
Dwelling Type Duplex
Foundation Poured Concrete
Architectural Style 2 Storey, Side by Side
Level or Stories Two
Structure Type Stone,Vinyl Siding,Wood Frame
Others
Restrictions None Known
Tax ID 93029966

"My job is to find and attract mastery-based agents to the office, protect the culture, and make sure everyone is happy! "






