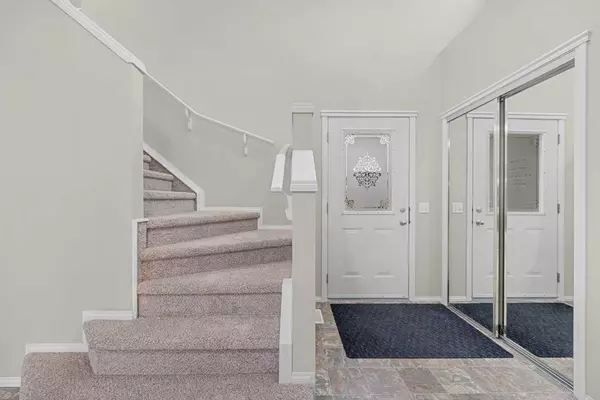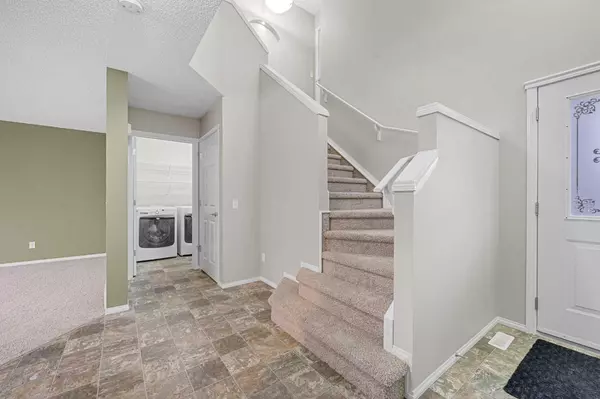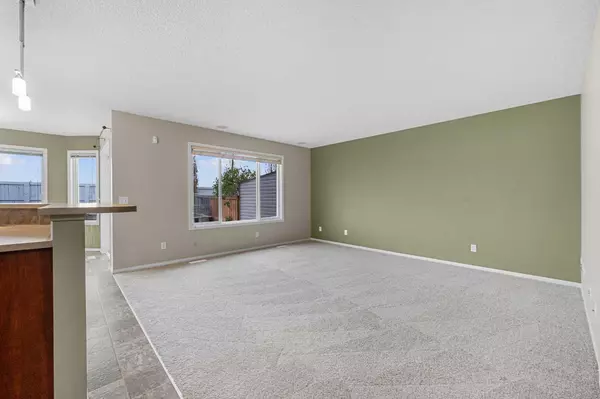
4 Beds
4 Baths
1,713 SqFt
4 Beds
4 Baths
1,713 SqFt
Key Details
Property Type Multi-Family
Sub Type Semi Detached (Half Duplex)
Listing Status Active
Purchase Type For Sale
Square Footage 1,713 sqft
Price per Sqft $370
Subdivision Evanston
MLS® Listing ID A2178070
Style 2 Storey,Side by Side
Bedrooms 4
Full Baths 3
Half Baths 1
Year Built 2004
Lot Size 4,585 Sqft
Acres 0.11
Property Description
Location
Province AB
County Calgary
Area Cal Zone N
Zoning R-G
Direction W
Rooms
Basement Finished, Full
Interior
Interior Features Ceiling Fan(s), Double Vanity, Kitchen Island, Open Floorplan, Pantry, Wired for Sound
Heating Forced Air
Cooling None
Flooring Carpet, Linoleum
Inclusions 2nd Refridgerator in Basement
Appliance Dishwasher, Dryer, Refrigerator, Stove(s), Washer, Window Coverings
Laundry Laundry Room, Main Level
Exterior
Exterior Feature BBQ gas line, Private Yard
Garage Double Garage Attached
Garage Spaces 2.0
Fence Fenced
Community Features Park, Playground, Schools Nearby, Shopping Nearby, Sidewalks, Street Lights, Walking/Bike Paths
Roof Type Asphalt Shingle
Porch Deck
Lot Frontage 20.67
Parking Type Double Garage Attached
Total Parking Spaces 4
Building
Lot Description Back Yard, Cul-De-Sac, No Neighbours Behind, Pie Shaped Lot
Dwelling Type Duplex
Foundation Poured Concrete
Architectural Style 2 Storey, Side by Side
Level or Stories Two
Structure Type Vinyl Siding
Others
Restrictions None Known
Tax ID 95416069

"My job is to find and attract mastery-based agents to the office, protect the culture, and make sure everyone is happy! "






