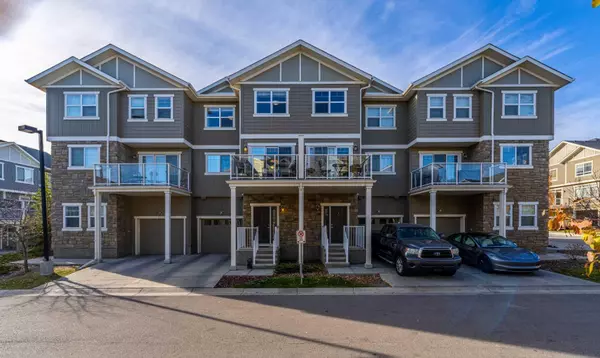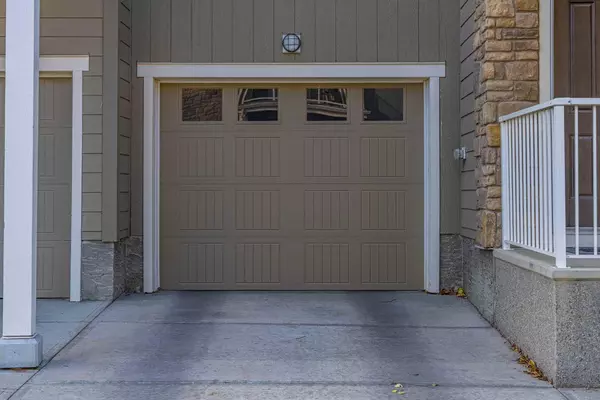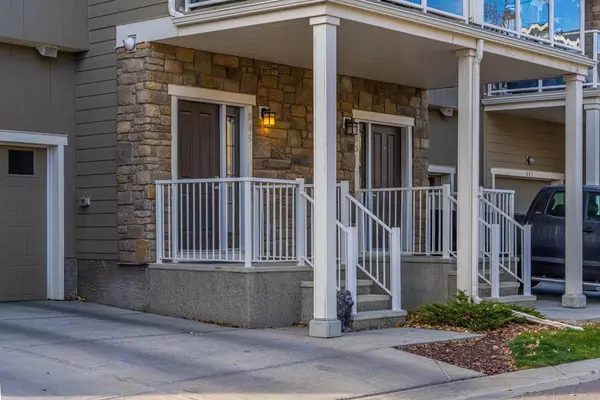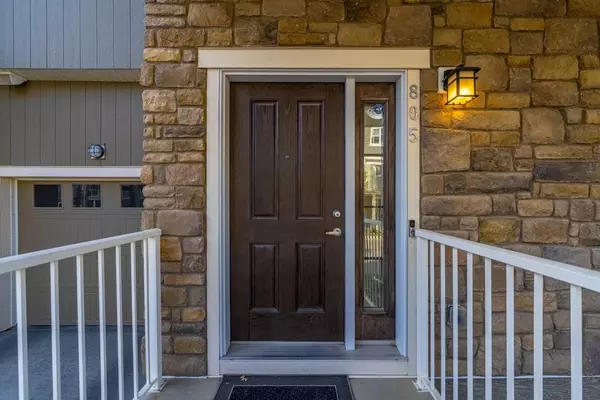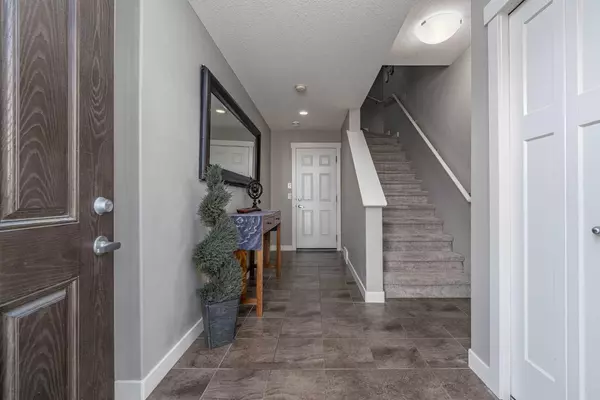
2 Beds
3 Baths
1,392 SqFt
2 Beds
3 Baths
1,392 SqFt
OPEN HOUSE
Sun Nov 17, 1:00pm - 3:00pm
Key Details
Property Type Townhouse
Sub Type Row/Townhouse
Listing Status Active
Purchase Type For Sale
Square Footage 1,392 sqft
Price per Sqft $334
Subdivision Evanston
MLS® Listing ID A2178107
Style 3 Storey
Bedrooms 2
Full Baths 2
Half Baths 1
Condo Fees $380/mo
Year Built 2016
Lot Size 957 Sqft
Acres 0.02
Property Description
Step into the open-concept main floor, featuring a stylish kitchen with granite countertops, a spacious sit up island, ample cabinet storage and a dedicated dining area that leads to a private outdoor balcony with natural gas bbq hookup – perfect for hosting your family and friends. Additionally there is a convenient half bath, a good sized pantry and faux wood blinds throughout.
Upstairs, the spacious primary bedroom offers a retreat-like feel with a walk-in closet and a private ensuite - there’s plenty of room for a king size bed and all your furniture. The second bedroom or home office is similar in size to the primary with easy access to another full bathroom, providing privacy and comfort for your family and guests. Completing this level is a conveniently located, enclosed, stacked washer and dryer with a built-in floor drain plus additional storage/linen closet.
Finally, this property is roughed-in for air conditioning, condo board approved for easy future installation.
Visitor parking is conveniently located just steps from your front door, and with monthly maintenance fees covering snow removal and lawn care, your weekends are truly your own to enjoy. As a bonus, this family-friendly community features the on-site Kids & Company Evanston daycare, offering programs for children aged 0 to 12 years. Situated in the vibrant Symons Valley, you're just minutes away from shopping at Evanston Towne Centre and The Shops at Carrington Green, with quick access to 14th Street and Stoney Trail for easy commuting and exploring the city. This townhome offers an unbeatable combination of style, convenience, and location—don't miss out on the chance to make it your own!
Location
Province AB
County Calgary
Area Cal Zone N
Zoning M-X1
Direction E
Rooms
Basement None
Interior
Interior Features Breakfast Bar, Closet Organizers, Granite Counters, No Smoking Home, Pantry, Soaking Tub, Storage, Walk-In Closet(s)
Heating Forced Air, Natural Gas
Cooling Rough-In
Flooring Carpet, Ceramic Tile, Vinyl Plank
Inclusions TV Wall Mounts (3), Garage Attached Hanging Shelving
Appliance Dishwasher, Electric Stove, Garage Control(s), Refrigerator, Washer/Dryer Stacked, Window Coverings
Laundry In Hall, Upper Level
Exterior
Exterior Feature Balcony, BBQ gas line
Garage Garage Door Opener, Heated Garage, Insulated, Single Garage Attached
Garage Spaces 1.0
Fence None
Community Features Park, Playground, Schools Nearby, Shopping Nearby, Sidewalks, Walking/Bike Paths
Amenities Available Picnic Area, Playground, Visitor Parking
Roof Type Asphalt Shingle
Porch None
Lot Frontage 21.03
Parking Type Garage Door Opener, Heated Garage, Insulated, Single Garage Attached
Exposure E
Total Parking Spaces 2
Building
Lot Description Low Maintenance Landscape, Paved
Dwelling Type Five Plus
Foundation Poured Concrete
Architectural Style 3 Storey
Level or Stories Three Or More
Structure Type Composite Siding,Stone,Wood Frame
Others
HOA Fee Include Insurance,Maintenance Grounds,Professional Management,Reserve Fund Contributions,Snow Removal,Trash
Restrictions Pet Restrictions or Board approval Required
Tax ID 95363034
Pets Description Restrictions, Cats OK, Dogs OK

"My job is to find and attract mastery-based agents to the office, protect the culture, and make sure everyone is happy! "


