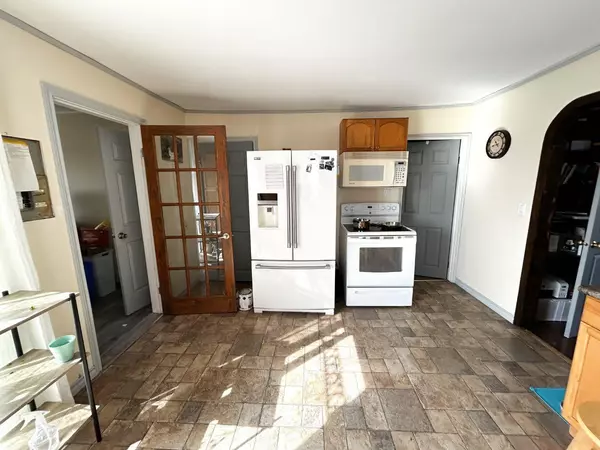2 Beds
1 Bath
1,016 SqFt
2 Beds
1 Bath
1,016 SqFt
Key Details
Property Type Single Family Home
Sub Type Detached
Listing Status Active
Purchase Type For Sale
Square Footage 1,016 sqft
Price per Sqft $226
Subdivision Hillside
MLS® Listing ID A2191378
Style Bungalow
Bedrooms 2
Full Baths 1
Year Built 1954
Lot Size 6,099 Sqft
Acres 0.14
Property Sub-Type Detached
Property Description
Upgrades include: 100 AMP (copper wiring), furnace (approx. 2007 motherboard replaced 2023), shingles (approx. 2008), Hot Water Tank 2024, windows, electrical, and plumbing updated around 2003
Located just steps from Hillside School, this home offers both convenience and charm. Don't miss out on this fantastic opportunity!
Location
Province AB
County Grande Prairie
Zoning RT
Direction N
Rooms
Basement Crawl Space, None
Interior
Interior Features See Remarks
Heating Forced Air
Cooling None
Flooring Laminate, Linoleum
Appliance Dishwasher, Dryer, Electric Stove, Refrigerator, Washer
Laundry Main Level
Exterior
Exterior Feature Fire Pit
Parking Features Single Garage Detached
Garage Spaces 1.0
Fence Fenced
Community Features Playground, Schools Nearby
Roof Type Asphalt
Porch Deck
Lot Frontage 50.0
Total Parking Spaces 3
Building
Lot Description Back Lane, Back Yard, Garden, Landscaped, Treed
Dwelling Type House
Foundation Poured Concrete
Architectural Style Bungalow
Level or Stories One
Structure Type Vinyl Siding
Others
Restrictions None Known
Tax ID 92004040
"My job is to find and attract mastery-based agents to the office, protect the culture, and make sure everyone is happy! "






