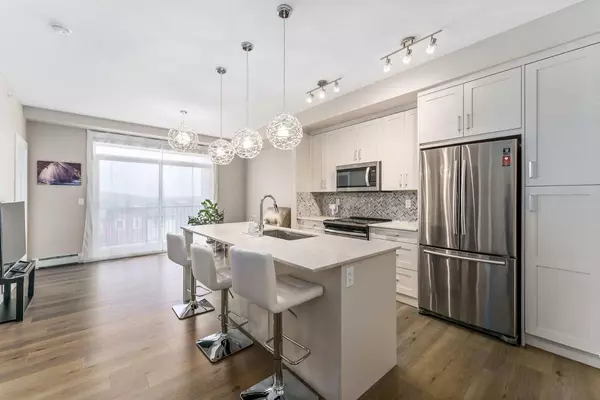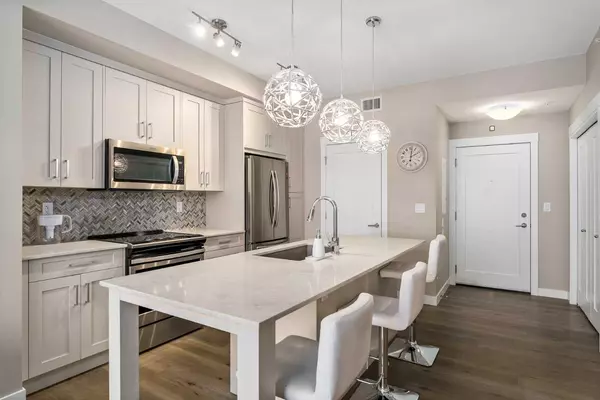
2 Beds
2 Baths
701 SqFt
2 Beds
2 Baths
701 SqFt
Key Details
Property Type Condo
Sub Type Apartment
Listing Status Active
Purchase Type For Sale
Square Footage 701 sqft
Price per Sqft $556
Subdivision Walden
MLS® Listing ID A2124680
Style Apartment
Bedrooms 2
Full Baths 2
Condo Fees $292/mo
Year Built 2021
Property Description
Enjoy your morning coffee in a quiet atmosphere with a courtyard view. The spacious balcony is, perfect for enjoying the outdoors with a gas-line BBQ. There is in-suite laundry, titled underground heated parking (#410), and an additional storage locker (#410) in the parkade. Just a 2-minute stroll away, Township Plaza offers all the amenities you could desire, including grocery stores, coffee shops, banks, parks, walking paths, ponds, and various restaurants. Walden is a highly sought-after community, rich in amenities and close to schools, public transit, the South Health Campus, McLeod Trail, Stoney Ring Road/22x, and Deerfoot Trail. Don't miss the opportunity to call this stylish condo in Walden your new home!
Location
Province AB
County Calgary
Area Cal Zone S
Zoning M-X2
Direction NE
Interior
Interior Features Kitchen Island, No Animal Home, No Smoking Home
Heating Baseboard
Cooling None
Flooring Tile, Vinyl
Appliance Dishwasher, Dryer, Electric Stove, Microwave Hood Fan, Refrigerator, Washer, Window Coverings
Laundry In Unit
Exterior
Exterior Feature Balcony
Garage Underground
Community Features Park, Playground, Schools Nearby, Shopping Nearby, Sidewalks, Street Lights, Walking/Bike Paths
Amenities Available Elevator(s), Secured Parking, Storage, Visitor Parking
Roof Type Asphalt Shingle
Porch Balcony(s)
Parking Type Underground
Exposure NE
Total Parking Spaces 1
Building
Dwelling Type Low Rise (2-4 stories)
Story 4
Foundation Poured Concrete
Architectural Style Apartment
Level or Stories Single Level Unit
Structure Type Concrete,Vinyl Siding,Wood Frame
Others
HOA Fee Include Common Area Maintenance,Heat,Insurance,Interior Maintenance,Maintenance Grounds,Professional Management,Reserve Fund Contributions,Sewer,Snow Removal,Trash,Water
Restrictions Pet Restrictions or Board approval Required
Pets Description Restrictions

"My job is to find and attract mastery-based agents to the office, protect the culture, and make sure everyone is happy! "






