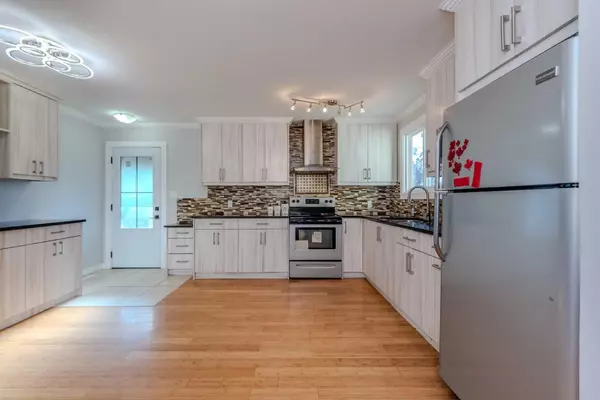
4 Beds
3 Baths
857 SqFt
4 Beds
3 Baths
857 SqFt
OPEN HOUSE
Sun Nov 17, 2:00pm - 4:00pm
Key Details
Property Type Single Family Home
Sub Type Detached
Listing Status Active
Purchase Type For Sale
Square Footage 857 sqft
Price per Sqft $640
Subdivision Whitehorn
MLS® Listing ID A2162029
Style 3 Level Split
Bedrooms 4
Full Baths 2
Half Baths 1
Year Built 1981
Lot Size 5,769 Sqft
Acres 0.13
Property Description
The house features 4 generously sized bedrooms and 2.5 bathrooms, offering ample space for your family. Upon entry, you're greeted by a spacious living room adorned with a large window that floods the room with natural light.
The heart of this home is the spacious kitchen. It boasts abundant storage, ample counter space, stainless steel appliances, a stylish backsplash, and granite countertops. The adjoining dining area is perfect for family meals and entertaining guests.
Step outside to discover a beautifully landscaped yard, fully fenced for privacy and safety. The property also includes a convenient parking pad.
Location is everything, and this home delivers! It's within walking distance to schools, parks, shopping, and all essential amenities. Plus, it offers easy access to major roadways while maintaining a peaceful neighborhood atmosphere.
Don't miss this once-in-a-lifetime opportunity to own a versatile property in Whitehorn. Whether you're looking for an investment or a flexible living arrangement, this home offers endless possibilities to suit your lifestyle and financial goals.
Location
Province AB
County Calgary
Area Cal Zone Ne
Zoning R-C2
Direction N
Rooms
Basement Crawl Space, Finished, Full
Interior
Interior Features No Animal Home, No Smoking Home
Heating Forced Air
Cooling None
Flooring Laminate, Tile, Vinyl Plank
Fireplaces Number 1
Fireplaces Type Electric
Inclusions none
Appliance Electric Range, Microwave, Refrigerator, Washer/Dryer
Laundry Laundry Room, Lower Level
Exterior
Exterior Feature Other
Garage Parking Pad
Fence Fenced
Community Features Park, Playground, Pool, Schools Nearby, Shopping Nearby, Sidewalks, Street Lights, Walking/Bike Paths
Roof Type Asphalt Shingle
Porch Deck
Lot Frontage 69.59
Parking Type Parking Pad
Total Parking Spaces 2
Building
Lot Description Back Lane, Corner Lot, Many Trees
Dwelling Type House
Foundation Poured Concrete
Architectural Style 3 Level Split
Level or Stories 3 Level Split
Structure Type Vinyl Siding,Wood Frame
Others
Restrictions Airspace Restriction,Encroachment,Restrictive Covenant,Utility Right Of Way

"My job is to find and attract mastery-based agents to the office, protect the culture, and make sure everyone is happy! "






