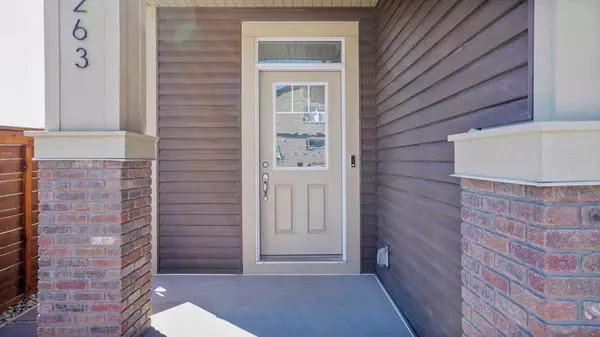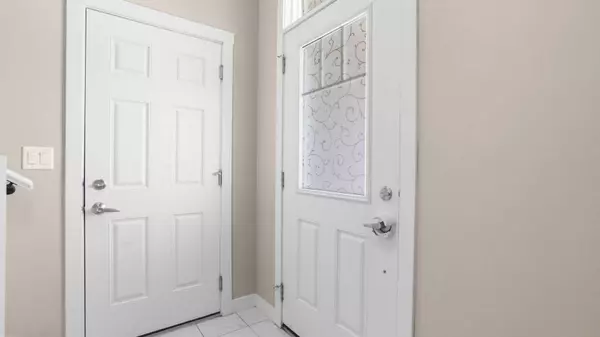
4 Beds
4 Baths
1,674 SqFt
4 Beds
4 Baths
1,674 SqFt
Key Details
Property Type Multi-Family
Sub Type Semi Detached (Half Duplex)
Listing Status Active
Purchase Type For Sale
Square Footage 1,674 sqft
Price per Sqft $418
Subdivision Sage Hill
MLS® Listing ID A2158414
Style 4 Level Split,Side by Side
Bedrooms 4
Full Baths 3
Half Baths 1
HOA Fees $90/ann
HOA Y/N 1
Year Built 2019
Lot Size 2,400 Sqft
Acres 0.06
Property Description
Location
Province AB
County Calgary
Area Cal Zone N
Zoning R-G
Direction NE
Rooms
Basement Separate/Exterior Entry, Finished, Full, Suite
Interior
Interior Features Kitchen Island, Open Floorplan, Pantry, See Remarks, Separate Entrance
Heating Forced Air
Cooling Central Air
Flooring Carpet, Ceramic Tile, Laminate
Inclusions NA
Appliance Dishwasher, Electric Stove, Microwave Hood Fan, Refrigerator, See Remarks, Washer/Dryer Stacked, Window Coverings
Laundry Laundry Room
Exterior
Exterior Feature Lighting, Private Yard
Garage Single Garage Attached
Garage Spaces 1.0
Fence Fenced
Community Features Shopping Nearby, Sidewalks, Street Lights
Amenities Available None
Roof Type Asphalt Shingle
Porch Deck, See Remarks
Lot Frontage 24.67
Parking Type Single Garage Attached
Total Parking Spaces 3
Building
Lot Description Back Yard, See Remarks
Dwelling Type Duplex
Foundation Poured Concrete
Architectural Style 4 Level Split, Side by Side
Level or Stories 4 Level Split
Structure Type Wood Frame
Others
Restrictions None Known

"My job is to find and attract mastery-based agents to the office, protect the culture, and make sure everyone is happy! "






