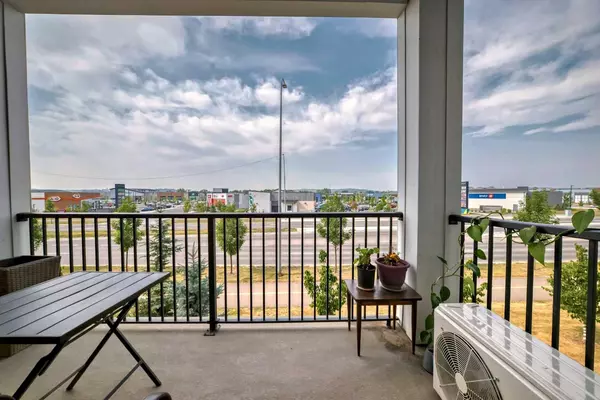
3 Beds
2 Baths
791 SqFt
3 Beds
2 Baths
791 SqFt
Key Details
Property Type Condo
Sub Type Apartment
Listing Status Active
Purchase Type For Sale
Square Footage 791 sqft
Price per Sqft $492
Subdivision Walden
MLS® Listing ID A2170763
Style Low-Rise(1-4)
Bedrooms 3
Full Baths 2
Condo Fees $331/mo
Year Built 2019
Property Description
Location
Province AB
County Calgary
Area Cal Zone S
Zoning M-X2
Direction NE
Interior
Interior Features Ceiling Fan(s), Kitchen Island, No Animal Home, No Smoking Home, Storage, Walk-In Closet(s)
Heating Baseboard
Cooling Central Air
Flooring Carpet, Laminate
Appliance Central Air Conditioner, Dishwasher, Electric Range, Range Hood, Refrigerator, Washer/Dryer Stacked, Window Coverings
Laundry In Unit
Exterior
Exterior Feature Balcony, BBQ gas line
Garage Underground
Community Features Park, Playground, Schools Nearby, Shopping Nearby, Sidewalks, Street Lights, Walking/Bike Paths
Amenities Available Bicycle Storage, Elevator(s), Secured Parking, Storage, Visitor Parking
Porch Balcony(s)
Parking Type Underground
Exposure NE
Total Parking Spaces 1
Building
Dwelling Type Low Rise (2-4 stories)
Story 4
Architectural Style Low-Rise(1-4)
Level or Stories Single Level Unit
Structure Type Vinyl Siding,Wood Frame
Others
HOA Fee Include Common Area Maintenance,Heat,Interior Maintenance,Maintenance Grounds,Parking,Professional Management,Reserve Fund Contributions,Sewer,Snow Removal,Trash,Water
Restrictions Board Approval
Pets Description Restrictions

"My job is to find and attract mastery-based agents to the office, protect the culture, and make sure everyone is happy! "






