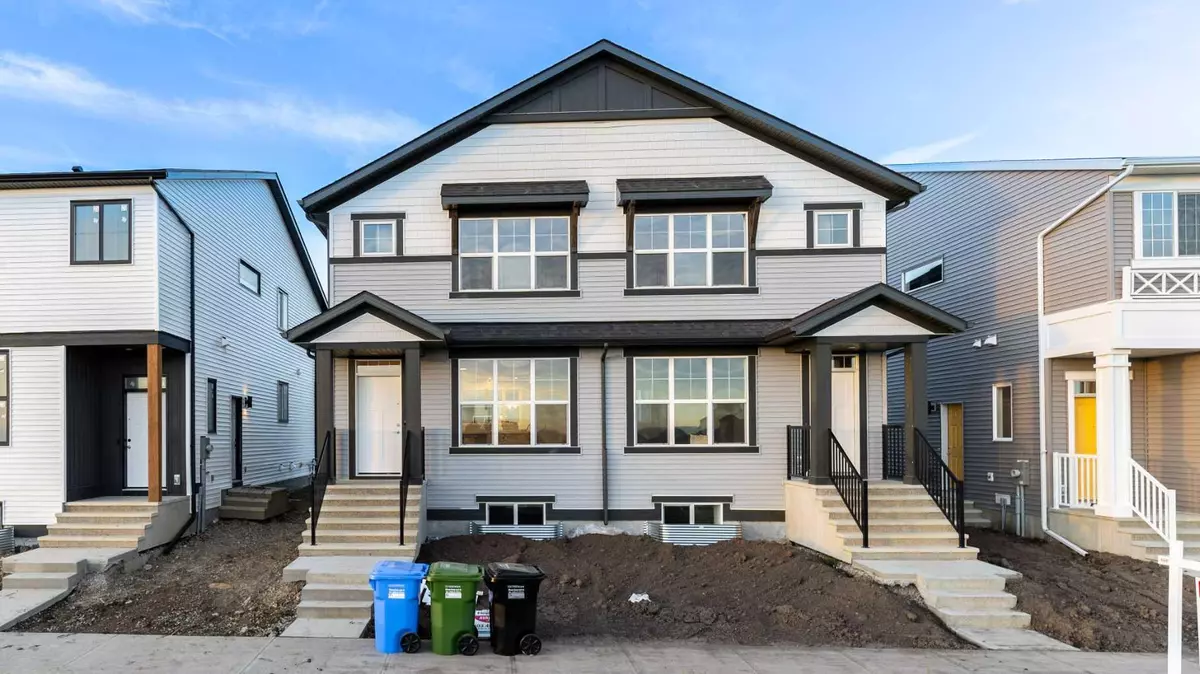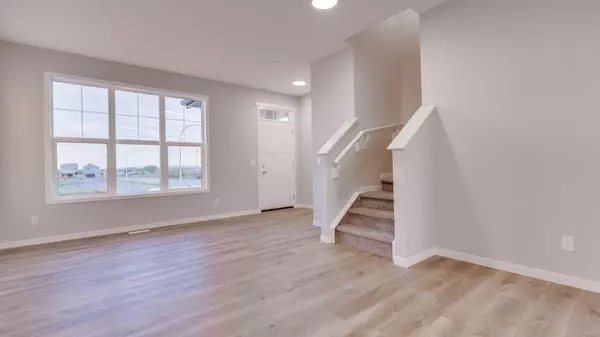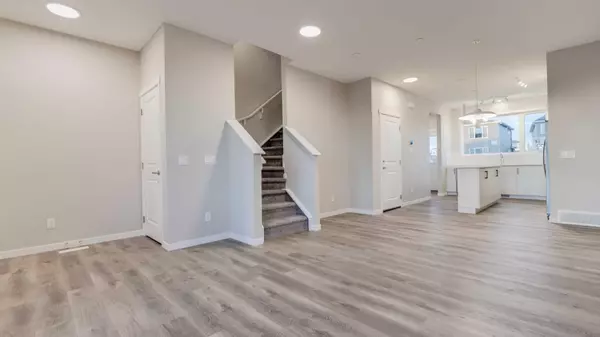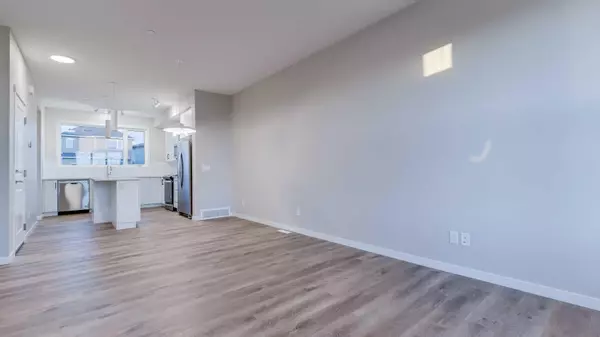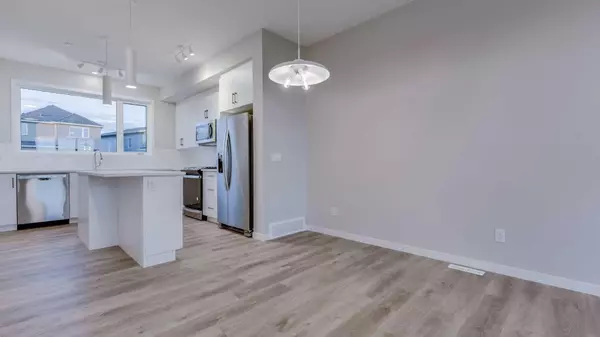
4 Beds
4 Baths
1,249 SqFt
4 Beds
4 Baths
1,249 SqFt
Key Details
Property Type Multi-Family
Sub Type Semi Detached (Half Duplex)
Listing Status Active
Purchase Type For Sale
Square Footage 1,249 sqft
Price per Sqft $480
Subdivision Hotchkiss
MLS® Listing ID A2174056
Style 2 Storey,Side by Side
Bedrooms 4
Full Baths 3
Half Baths 1
HOA Fees $205/ann
HOA Y/N 1
Year Built 2024
Lot Size 2,378 Sqft
Acres 0.05
Property Description
Location
Province AB
County Calgary
Area Cal Zone Se
Zoning R-Gm
Direction E
Rooms
Basement Separate/Exterior Entry, See Remarks, Suite
Interior
Interior Features No Animal Home, No Smoking Home
Heating Forced Air
Cooling None
Flooring Carpet, Vinyl Plank
Appliance Dishwasher, Electric Range, Gas Range, Refrigerator, Washer/Dryer, Washer/Dryer Stacked
Laundry In Basement, Laundry Room
Exterior
Exterior Feature None
Garage None
Fence None
Community Features None
Amenities Available None
Roof Type Asphalt Shingle
Porch None
Lot Frontage 22.0
Parking Type None
Building
Lot Description Back Lane
Dwelling Type Duplex
Foundation Poured Concrete
Architectural Style 2 Storey, Side by Side
Level or Stories Two
Structure Type Vinyl Siding
New Construction Yes
Others
Restrictions None Known
Tax ID 95319043

"My job is to find and attract mastery-based agents to the office, protect the culture, and make sure everyone is happy! "

