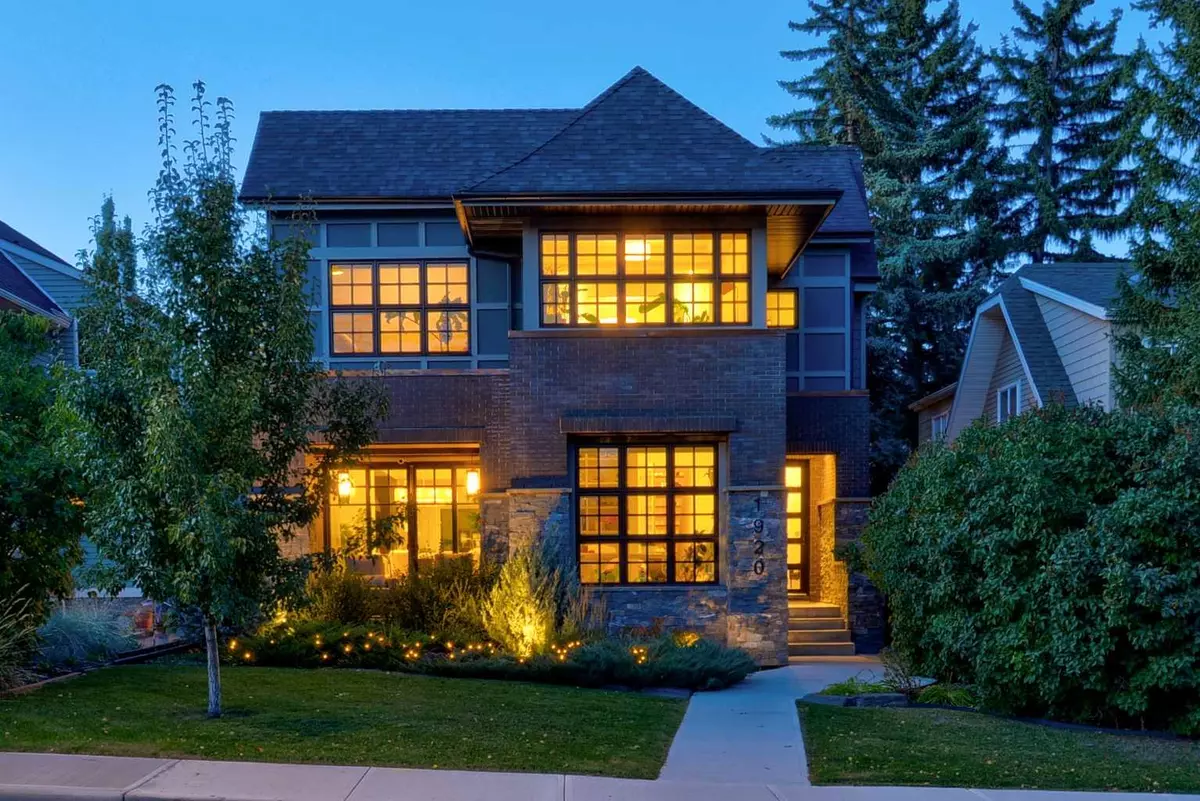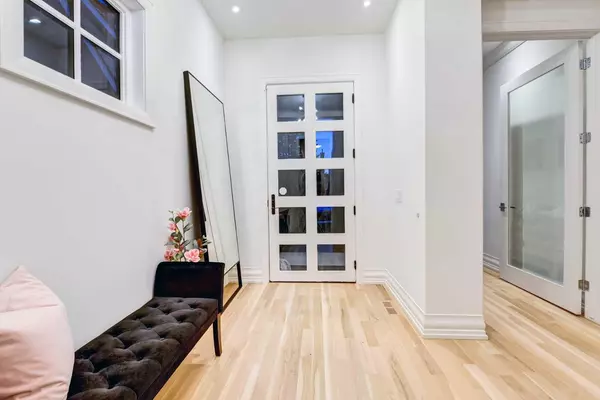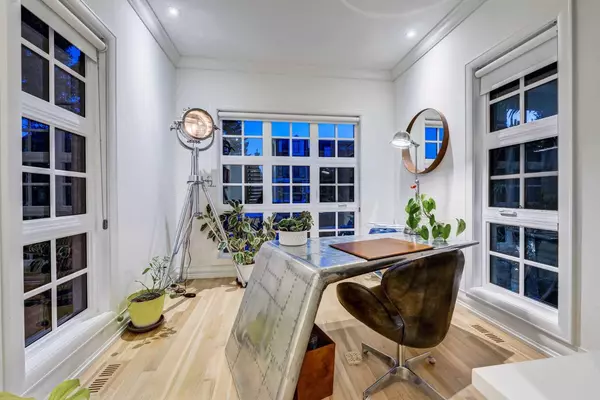
4 Beds
5 Baths
3,277 SqFt
4 Beds
5 Baths
3,277 SqFt
Key Details
Property Type Single Family Home
Sub Type Detached
Listing Status Active
Purchase Type For Sale
Square Footage 3,277 sqft
Price per Sqft $730
Subdivision South Calgary
MLS® Listing ID A2174429
Style 2 Storey
Bedrooms 4
Full Baths 4
Half Baths 1
Year Built 2018
Lot Size 4,994 Sqft
Acres 0.11
Property Description
Location
Province AB
County Calgary
Area Cal Zone Cc
Zoning R-CG
Direction S
Rooms
Basement Finished, Full
Interior
Interior Features Bar, Bookcases, Breakfast Bar, Built-in Features, Closet Organizers, Double Vanity, High Ceilings, Kitchen Island, Low Flow Plumbing Fixtures, Sauna, Skylight(s), Soaking Tub, Tankless Hot Water, Vaulted Ceiling(s), Walk-In Closet(s), Wet Bar
Heating In Floor, Forced Air, Natural Gas
Cooling Central Air
Flooring Hardwood, Tile
Fireplaces Number 1
Fireplaces Type Gas
Inclusions Projector & Screen, 2 Wine Refrigerators, 2 Security Cameras
Appliance Central Air Conditioner, Dishwasher, Dryer, Garage Control(s), Gas Stove, Humidifier, Microwave, Range Hood, Refrigerator, Washer, Window Coverings
Laundry Laundry Room, Upper Level
Exterior
Exterior Feature BBQ gas line, Garden, Lighting, Private Yard
Garage Insulated, Triple Garage Detached
Garage Spaces 3.0
Fence Fenced
Community Features Golf, Park, Playground, Schools Nearby, Shopping Nearby, Sidewalks, Street Lights, Walking/Bike Paths
Roof Type Asphalt Shingle
Porch Deck
Lot Frontage 40.0
Parking Type Insulated, Triple Garage Detached
Total Parking Spaces 3
Building
Lot Description Back Lane, Back Yard, Landscaped, Level, Rectangular Lot
Dwelling Type House
Foundation Poured Concrete
Architectural Style 2 Storey
Level or Stories Two
Structure Type Brick,Composite Siding,Stone,Wood Frame
Others
Restrictions None Known
Tax ID 95258691

"My job is to find and attract mastery-based agents to the office, protect the culture, and make sure everyone is happy! "






