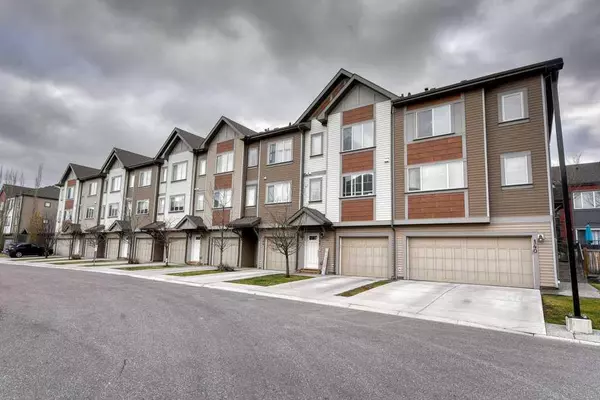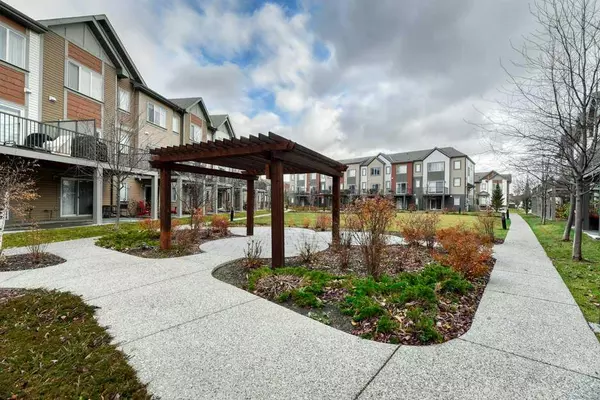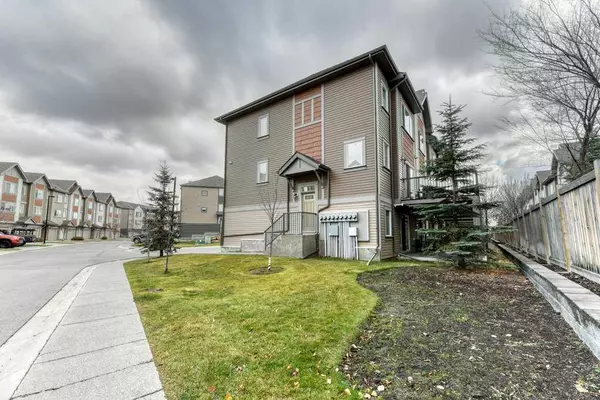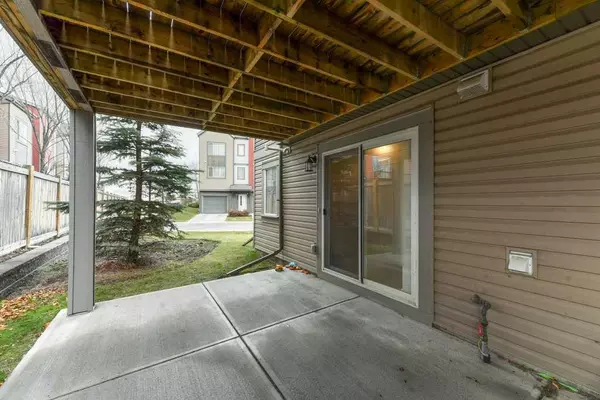
3 Beds
3 Baths
1,716 SqFt
3 Beds
3 Baths
1,716 SqFt
Key Details
Property Type Townhouse
Sub Type Row/Townhouse
Listing Status Active
Purchase Type For Sale
Square Footage 1,716 sqft
Price per Sqft $291
Subdivision Copperfield
MLS® Listing ID A2177442
Style 3 Storey
Bedrooms 3
Full Baths 2
Half Baths 1
Condo Fees $372/mo
Year Built 2016
Lot Size 2,895 Sqft
Acres 0.07
Property Description
Location
Province AB
County Calgary
Area Cal Zone Se
Zoning M-G
Direction E
Rooms
Basement None
Interior
Interior Features Breakfast Bar, Closet Organizers, High Ceilings, Kitchen Island, Laminate Counters, No Smoking Home, Open Floorplan, Vinyl Windows
Heating Forced Air, Natural Gas
Cooling None
Flooring Carpet, Laminate, Tile
Inclusions none
Appliance Dishwasher, Dryer, Electric Stove, Garage Control(s), Microwave Hood Fan, Refrigerator, Washer, Window Coverings
Laundry Main Level
Exterior
Exterior Feature Rain Gutters
Garage Double Garage Attached, Front Drive, Garage Door Opener, Garage Faces Front, Insulated
Garage Spaces 2.0
Fence None
Community Features Park, Playground, Schools Nearby, Shopping Nearby, Sidewalks, Street Lights, Walking/Bike Paths
Amenities Available Visitor Parking
Roof Type Asphalt Shingle
Porch Deck, Patio
Lot Frontage 35.24
Parking Type Double Garage Attached, Front Drive, Garage Door Opener, Garage Faces Front, Insulated
Exposure E
Total Parking Spaces 4
Building
Lot Description Lawn, Low Maintenance Landscape, Landscaped
Dwelling Type Five Plus
Foundation Poured Concrete
Architectural Style 3 Storey
Level or Stories Three Or More
Structure Type Vinyl Siding
Others
HOA Fee Include Common Area Maintenance,Insurance,Professional Management,Reserve Fund Contributions,Snow Removal,Trash
Restrictions Pet Restrictions or Board approval Required,Restrictive Covenant,Utility Right Of Way
Pets Description Restrictions

"My job is to find and attract mastery-based agents to the office, protect the culture, and make sure everyone is happy! "






