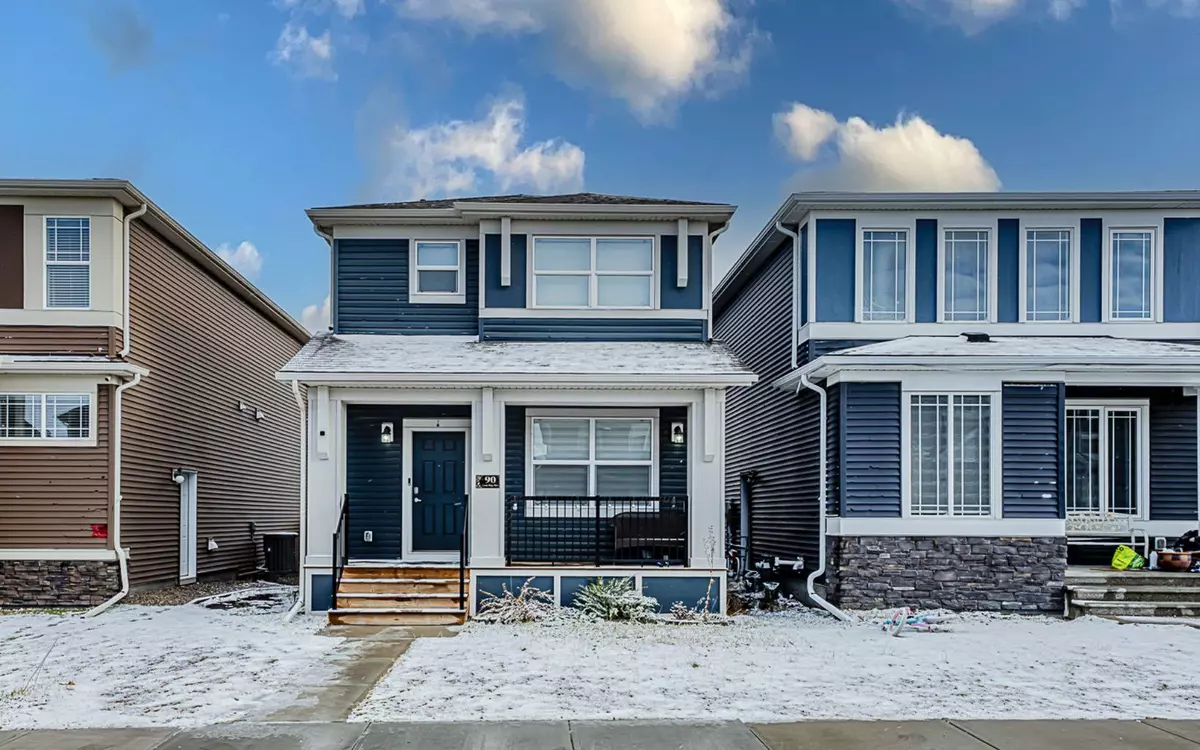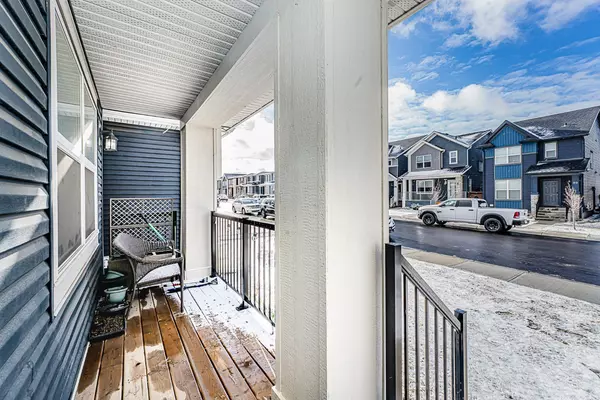
5 Beds
4 Baths
1,640 SqFt
5 Beds
4 Baths
1,640 SqFt
Key Details
Property Type Single Family Home
Sub Type Detached
Listing Status Active
Purchase Type For Sale
Square Footage 1,640 sqft
Price per Sqft $435
Subdivision Cornerstone
MLS® Listing ID A2178389
Style 2 Storey
Bedrooms 5
Full Baths 3
Half Baths 1
Year Built 2021
Lot Size 3,379 Sqft
Acres 0.08
Property Description
Location
Province AB
County Calgary
Area Cal Zone Ne
Zoning R-G
Direction W
Rooms
Basement Separate/Exterior Entry, Finished, Full, Suite
Interior
Interior Features Kitchen Island, No Animal Home, No Smoking Home, Open Floorplan, Pantry, Separate Entrance, Storage, Walk-In Closet(s)
Heating Central
Cooling Other
Flooring Carpet, Tile, Vinyl Plank
Fireplaces Number 1
Fireplaces Type Electric
Inclusions Furniture
Appliance Dishwasher, Dryer, Electric Stove, Gas Stove, Microwave, Range Hood, Refrigerator, Washer
Laundry Lower Level, Multiple Locations, Upper Level
Exterior
Exterior Feature BBQ gas line
Garage Off Street, Parking Pad
Fence Fenced
Community Features Park, Playground, Schools Nearby, Shopping Nearby, Sidewalks, Street Lights, Walking/Bike Paths
Roof Type Asphalt Shingle
Porch Front Porch
Lot Frontage 27.0
Parking Type Off Street, Parking Pad
Total Parking Spaces 3
Building
Lot Description Back Lane, Back Yard
Dwelling Type House
Foundation Poured Concrete
Architectural Style 2 Storey
Level or Stories Two
Structure Type Vinyl Siding
Others
Restrictions None Known
Tax ID 95397466

"My job is to find and attract mastery-based agents to the office, protect the culture, and make sure everyone is happy! "






