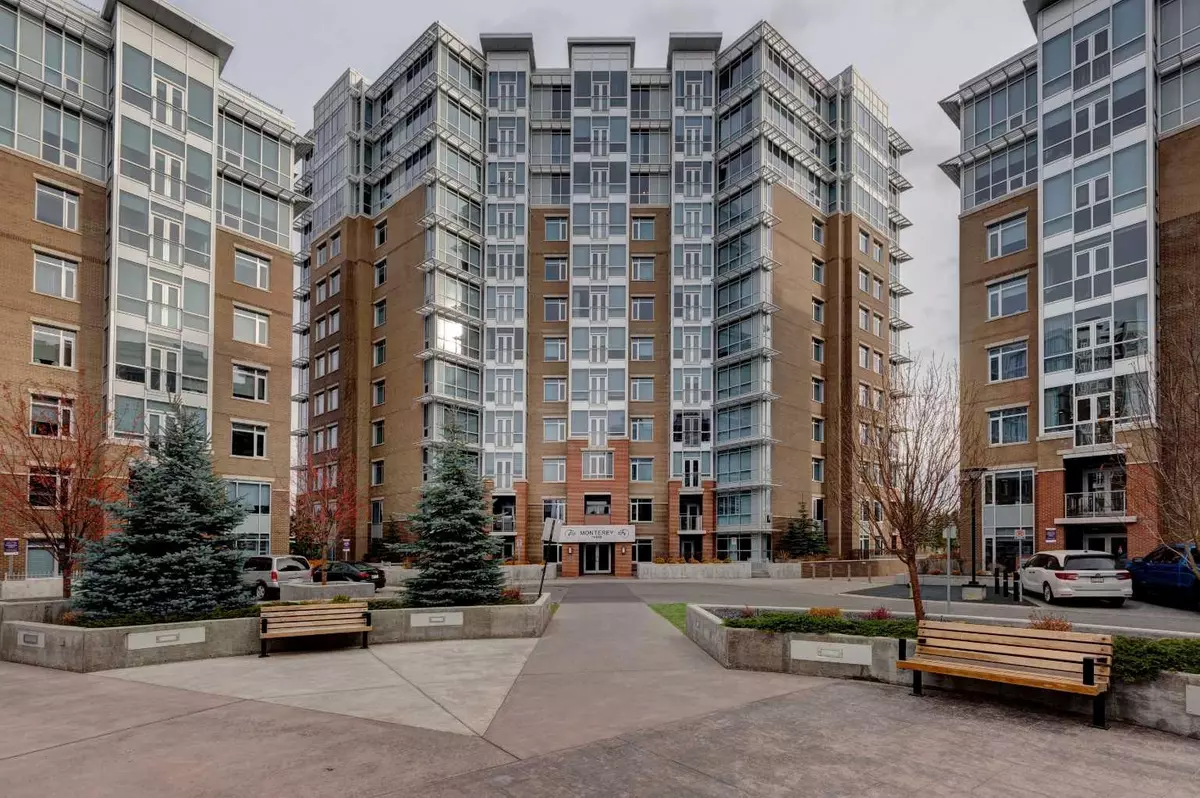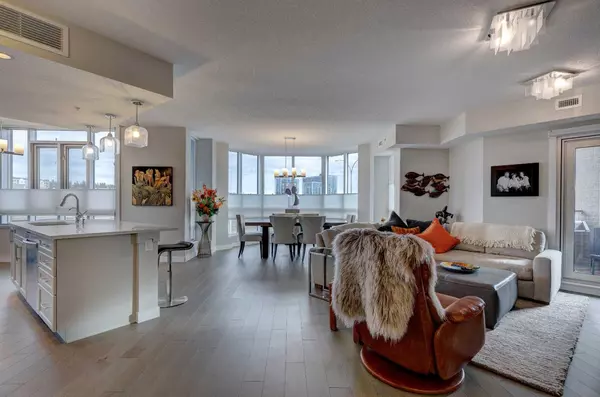
2 Beds
3 Baths
1,535 SqFt
2 Beds
3 Baths
1,535 SqFt
Key Details
Property Type Condo
Sub Type Apartment
Listing Status Active
Purchase Type For Sale
Square Footage 1,535 sqft
Price per Sqft $423
Subdivision Varsity
MLS® Listing ID A2179380
Style High-Rise (5+)
Bedrooms 2
Full Baths 2
Half Baths 1
Condo Fees $1,124/mo
Year Built 2016
Property Description
Location
Province AB
County Calgary
Area Cal Zone Nw
Zoning DC
Direction W
Interior
Interior Features Elevator, No Animal Home, No Smoking Home, Quartz Counters
Heating Fan Coil, Natural Gas
Cooling Central Air
Flooring Hardwood, Tile
Inclusions BBQ and Patio Furniture can be included.
Appliance Bar Fridge, Central Air Conditioner, Dishwasher, Electric Range, Microwave Hood Fan, Refrigerator, Washer/Dryer, Window Coverings, Wine Refrigerator
Laundry In Unit, Laundry Room
Exterior
Exterior Feature Balcony, BBQ gas line, Courtyard, Garden, Storage
Garage Garage Door Opener, Heated Garage, Oversized, Parkade, Titled, Underground
Garage Spaces 2.0
Community Features Golf, Park, Playground, Schools Nearby, Shopping Nearby, Walking/Bike Paths
Amenities Available Fitness Center, Park, Party Room, Roof Deck, Secured Parking, Storage, Visitor Parking
Roof Type Membrane,Rolled/Hot Mop
Porch Balcony(s), Rooftop Patio
Parking Type Garage Door Opener, Heated Garage, Oversized, Parkade, Titled, Underground
Exposure S
Total Parking Spaces 2
Building
Dwelling Type High Rise (5+ stories)
Story 11
Foundation Poured Concrete
Architectural Style High-Rise (5+)
Level or Stories Single Level Unit
Structure Type Brick,Concrete,Metal Siding
Others
HOA Fee Include Caretaker,Common Area Maintenance,Heat,Insurance,Maintenance Grounds,Professional Management,Reserve Fund Contributions,Security,See Remarks,Sewer,Snow Removal,Trash,Water
Restrictions Pet Restrictions or Board approval Required,Pets Allowed
Tax ID 95289248
Pets Description Restrictions, Yes

"My job is to find and attract mastery-based agents to the office, protect the culture, and make sure everyone is happy! "






