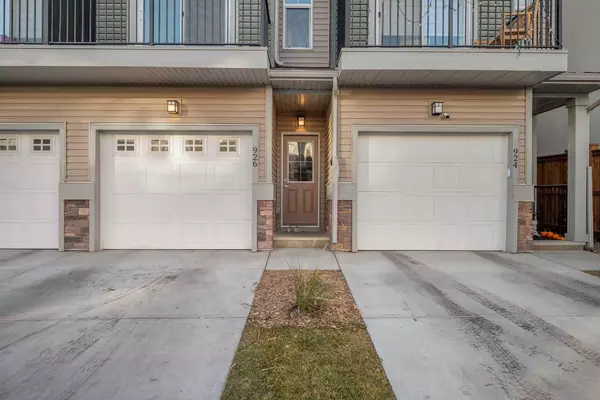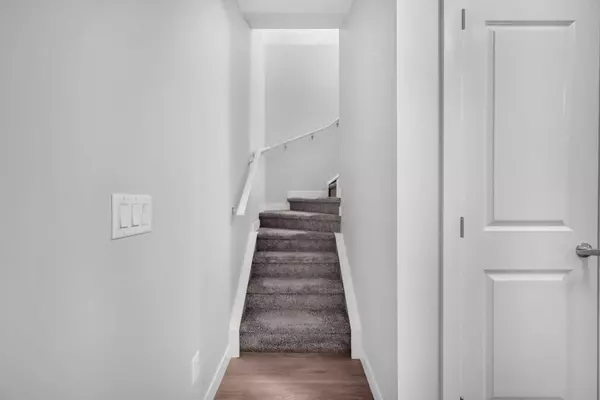
3 Beds
4 Baths
1,578 SqFt
3 Beds
4 Baths
1,578 SqFt
Key Details
Property Type Townhouse
Sub Type Row/Townhouse
Listing Status Active
Purchase Type For Sale
Square Footage 1,578 sqft
Price per Sqft $341
Subdivision Sage Hill
MLS® Listing ID A2179482
Style 3 Storey
Bedrooms 3
Full Baths 3
Half Baths 1
Condo Fees $247/mo
Year Built 2023
Lot Size 1,054 Sqft
Acres 0.02
Property Description
Location
Province AB
County Calgary
Area Cal Zone N
Zoning M-2
Direction E
Rooms
Basement None
Interior
Interior Features Kitchen Island, Open Floorplan, Quartz Counters, Walk-In Closet(s)
Heating Forced Air
Cooling None
Flooring Carpet, Vinyl
Inclusions Window Coverings
Appliance Dishwasher, Electric Stove, Garage Control(s), Microwave, Range Hood, Refrigerator, Washer/Dryer, Window Coverings
Laundry Laundry Room, Upper Level
Exterior
Exterior Feature Balcony
Garage Parking Pad, Single Garage Attached
Garage Spaces 1.0
Fence None
Community Features Playground, Schools Nearby, Shopping Nearby, Sidewalks, Street Lights
Amenities Available Other, Park, Playground, Visitor Parking
Roof Type Asphalt Shingle
Porch Balcony(s)
Lot Frontage 14.99
Parking Type Parking Pad, Single Garage Attached
Total Parking Spaces 2
Building
Lot Description Level, Paved
Dwelling Type Five Plus
Foundation Poured Concrete
Architectural Style 3 Storey
Level or Stories Three Or More
Structure Type Vinyl Siding,Wood Frame
Others
HOA Fee Include Common Area Maintenance,Insurance,Professional Management,Residential Manager,Snow Removal,Trash
Restrictions Pet Restrictions or Board approval Required
Tax ID 95007967
Pets Description Restrictions, Yes

"My job is to find and attract mastery-based agents to the office, protect the culture, and make sure everyone is happy! "






